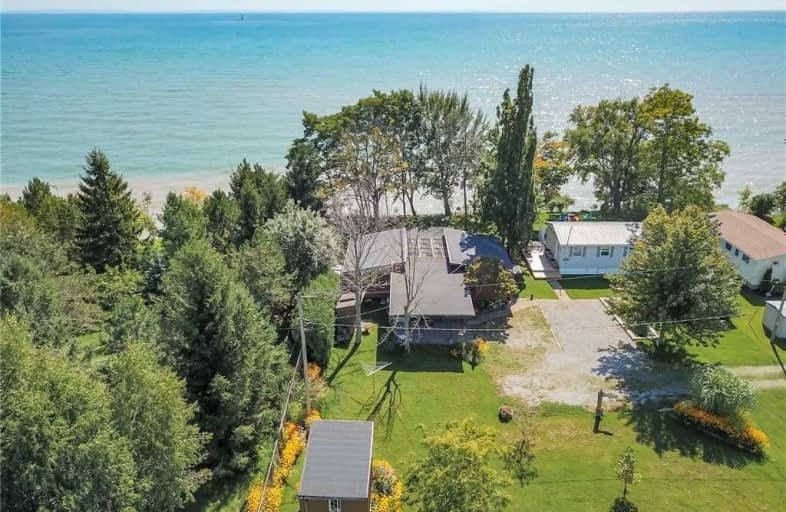Sold on Jun 17, 2020
Note: Property is not currently for sale or for rent.

-
Type: Cottage
-
Style: Bungalow
-
Size: 1100 sqft
-
Lot Size: 60 x 510 Feet
-
Age: 51-99 years
-
Taxes: $2,460 per year
-
Days on Site: 8 Days
-
Added: Jun 09, 2020 (1 week on market)
-
Updated:
-
Last Checked: 3 months ago
-
MLS®#: X4790609
-
Listed By: Royal lepage triland realty, brokerage
1400 Sq. Ft. Cottage W/ 4 Beds Including Bunkie. Apprx 1.3 Acres On Mowhawk Bay W/ 60 Ft Of Direct Lake Front & Panoramic Lake Views.Original Owners Since 1950'S. New Kitchen 2014, Vinyl Siding 2015 & Landscaping 2016. Close Proximity To Dunnville, Mowhawk Marina And Rock Pt. Prov. Park. Easy Access To Waterbeach 5 Cottages To The West. Watche The Sunrise And Set From This Open Concept Design This Summer With Sweeping Views Of Mowhawk Island Lighthouse.
Extras
1,000 Gallon Cistern, Sceptic Holding Tank 300 Gallons. Pub Ramp To Water/Beach At The End Of Warnick Rd. **Interboard Listing: London & St Thomas Real Estate Association**
Property Details
Facts for 38 Warnick Road, Haldimand
Status
Days on Market: 8
Last Status: Sold
Sold Date: Jun 17, 2020
Closed Date: Jul 02, 2020
Expiry Date: Sep 30, 2020
Sold Price: $390,000
Unavailable Date: Jun 17, 2020
Input Date: Jun 12, 2020
Prior LSC: Listing with no contract changes
Property
Status: Sale
Property Type: Cottage
Style: Bungalow
Size (sq ft): 1100
Age: 51-99
Area: Haldimand
Community: Dunnville
Availability Date: Flexible
Inside
Bedrooms: 4
Bathrooms: 1
Kitchens: 1
Rooms: 7
Den/Family Room: Yes
Air Conditioning: None
Fireplace: Yes
Laundry Level: Main
Washrooms: 1
Building
Basement: None
Heat Type: Other
Heat Source: Gas
Exterior: Vinyl Siding
Water Supply: Other
Special Designation: Unknown
Retirement: N
Parking
Driveway: Private
Garage Spaces: 1
Garage Type: Carport
Covered Parking Spaces: 3
Total Parking Spaces: 4
Fees
Tax Year: 2019
Tax Legal Description: Pt Lt 8 Con 1 Sherbrooke Pt 1-3 18R4864; S/T & T/W
Taxes: $2,460
Land
Cross Street: North Shore Rd And W
Municipality District: Haldimand
Fronting On: South
Parcel Number: 381270265
Pool: None
Sewer: Other
Lot Depth: 510 Feet
Lot Frontage: 60 Feet
Acres: .50-1.99
Zoning: Agricultural
Rooms
Room details for 38 Warnick Road, Haldimand
| Type | Dimensions | Description |
|---|---|---|
| Sunroom Main | 5.70 x 10.10 | |
| Great Rm Main | 3.30 x 8.20 | |
| Master Main | 2.74 x 3.35 | |
| 2nd Br Main | 2.74 x 3.35 | |
| 3rd Br Main | 2.43 x 3.35 | |
| 4th Br Main | 2.74 x 2.74 |
| XXXXXXXX | XXX XX, XXXX |
XXXX XXX XXXX |
$XXX,XXX |
| XXX XX, XXXX |
XXXXXX XXX XXXX |
$XXX,XXX |
| XXXXXXXX XXXX | XXX XX, XXXX | $390,000 XXX XXXX |
| XXXXXXXX XXXXXX | XXX XX, XXXX | $399,900 XXX XXXX |

St Elizabeth Catholic Elementary School
Elementary: CatholicGrandview Central Public School
Elementary: PublicWinger Public School
Elementary: PublicSt. Michael's School
Elementary: CatholicFairview Avenue Public School
Elementary: PublicThompson Creek Elementary School
Elementary: PublicSouth Lincoln High School
Secondary: PublicDunnville Secondary School
Secondary: PublicPort Colborne High School
Secondary: PublicCentennial Secondary School
Secondary: PublicE L Crossley Secondary School
Secondary: PublicLakeshore Catholic High School
Secondary: Catholic

