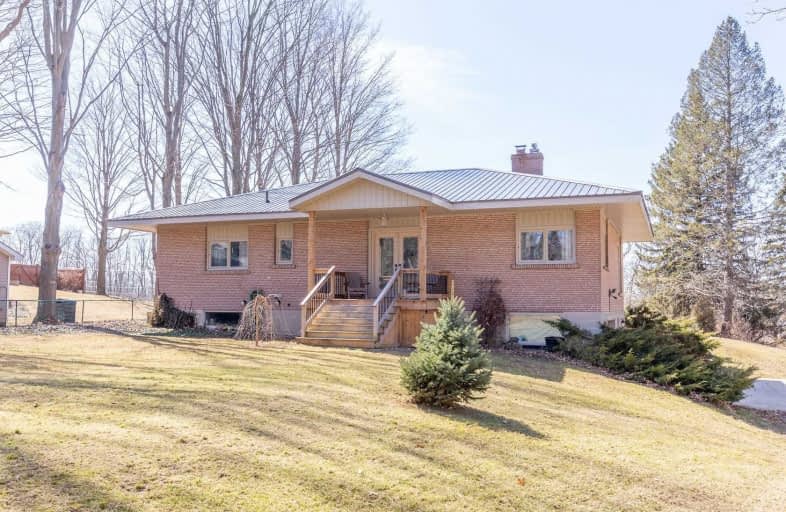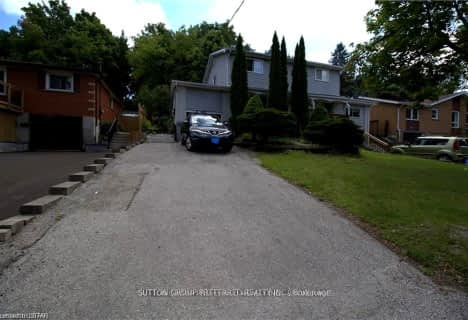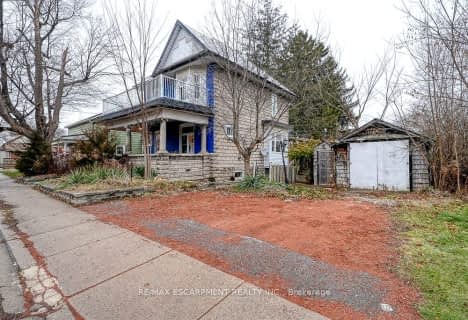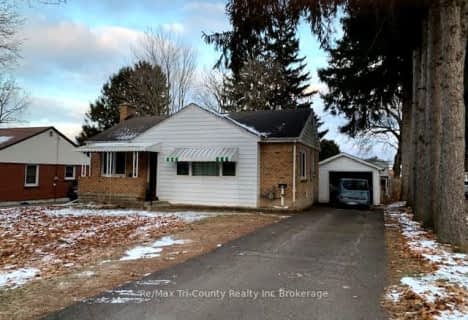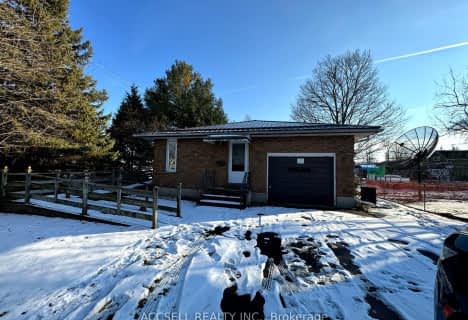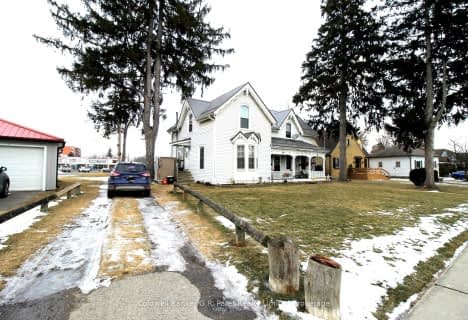
ÉÉC Sainte-Marie-Simcoe
Elementary: Catholic
0.94 km
Bloomsburg Public School
Elementary: Public
4.53 km
Elgin Avenue Public School
Elementary: Public
1.26 km
West Lynn Public School
Elementary: Public
2.66 km
Lynndale Heights Public School
Elementary: Public
1.46 km
St. Joseph's School
Elementary: Catholic
1.52 km
Waterford District High School
Secondary: Public
9.34 km
Delhi District Secondary School
Secondary: Public
15.44 km
Valley Heights Secondary School
Secondary: Public
25.58 km
Simcoe Composite School
Secondary: Public
0.41 km
Holy Trinity Catholic High School
Secondary: Catholic
2.39 km
Assumption College School School
Secondary: Catholic
30.75 km
