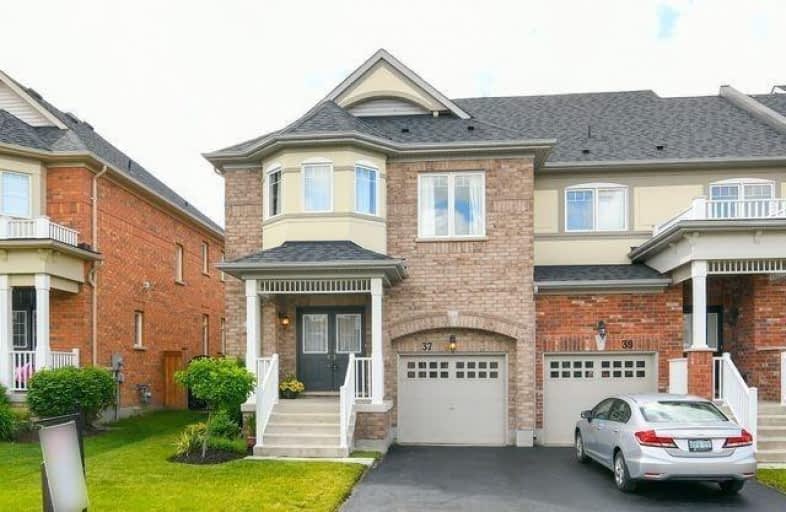Sold on Jul 31, 2019
Note: Property is not currently for sale or for rent.

-
Type: Att/Row/Twnhouse
-
Style: 2-Storey
-
Size: 1500 sqft
-
Lot Size: 28.38 x 91.86 Feet
-
Age: 6-15 years
-
Taxes: $3,885 per year
-
Days on Site: 17 Days
-
Added: Sep 07, 2019 (2 weeks on market)
-
Updated:
-
Last Checked: 3 months ago
-
MLS®#: W4516963
-
Listed By: Royal lepage rcr realty, brokerage
Wow! Sought After End Unit Townhouse In Caledon East "Pathways" Lovely Private Backyard With No Neighbours Behind. The "Inglewood" 1955 Sqft As Per Builder Plan. Many Updgraded Features Potlights, Granite Counters, Stainless Steel Fridge/Stove (Gas)/Dishwasher, Hardwood Floors On Upper And Lower Levels. Iron Pickets. Stunning! Your Clients Will Thank You! Move In And Enjoy!
Extras
All Electric Light Fixtures, All Window Coverings , Reverse Osmosis Water System, Water Softener, Nest Thermostat, Humidifier, Fridge, Gas Stove, Washer, Dryer, Gas Line For Bbq, Square Newel Posts, Premium Lot
Property Details
Facts for 37 McCardy Court, Caledon
Status
Days on Market: 17
Last Status: Sold
Sold Date: Jul 31, 2019
Closed Date: Sep 03, 2019
Expiry Date: Oct 31, 2019
Sold Price: $685,000
Unavailable Date: Jul 31, 2019
Input Date: Jul 14, 2019
Property
Status: Sale
Property Type: Att/Row/Twnhouse
Style: 2-Storey
Size (sq ft): 1500
Age: 6-15
Area: Caledon
Community: Caledon East
Availability Date: 60 Days/Tba
Inside
Bedrooms: 4
Bathrooms: 3
Kitchens: 1
Rooms: 7
Den/Family Room: No
Air Conditioning: Central Air
Fireplace: No
Laundry Level: Main
Central Vacuum: N
Washrooms: 3
Building
Basement: Full
Basement 2: Unfinished
Heat Type: Forced Air
Heat Source: Gas
Exterior: Brick
Water Supply: Municipal
Special Designation: Unknown
Parking
Driveway: Private
Garage Spaces: 1
Garage Type: Attached
Covered Parking Spaces: 2
Total Parking Spaces: 3
Fees
Tax Year: 2019
Tax Legal Description: Pt Blk 125, Pl 43M1921 Des As Pt 1, Pl 43R35611
Taxes: $3,885
Highlights
Feature: Cul De Sac
Feature: School
Land
Cross Street: Old Church-Atchison-
Municipality District: Caledon
Fronting On: North
Parcel Number: 143361212
Pool: None
Sewer: Sewers
Lot Depth: 91.86 Feet
Lot Frontage: 28.38 Feet
Lot Irregularities: Subject To An Easemen
Acres: < .50
Zoning: *Pr 2475201
Additional Media
- Virtual Tour: http://tours.viewpointimaging.ca/ub/144227/37-mccardy-crt-caledon-east-on-l7c-3w9
Rooms
Room details for 37 McCardy Court, Caledon
| Type | Dimensions | Description |
|---|---|---|
| Kitchen Main | 2.59 x 6.63 | Granite Counter, Stainless Steel Appl, Centre Island |
| Living Main | 3.76 x 6.64 | Hardwood Floor, Large Window, Pot Lights |
| Master 2nd | 3.60 x 6.64 | 5 Pc Ensuite, W/I Closet, Hardwood Floor |
| 2nd Br 2nd | 3.07 x 3.57 | Large Closet, Large Window, Hardwood Floor |
| 3rd Br 2nd | 3.33 x 4.11 | Closet, Large Window, Hardwood Floor |
| 4th Br 2nd | 2.79 x 3.07 | Closet, Hardwood Floor |
| XXXXXXXX | XXX XX, XXXX |
XXXX XXX XXXX |
$XXX,XXX |
| XXX XX, XXXX |
XXXXXX XXX XXXX |
$XXX,XXX | |
| XXXXXXXX | XXX XX, XXXX |
XXXXXXX XXX XXXX |
|
| XXX XX, XXXX |
XXXXXX XXX XXXX |
$XXX,XXX |
| XXXXXXXX XXXX | XXX XX, XXXX | $685,000 XXX XXXX |
| XXXXXXXX XXXXXX | XXX XX, XXXX | $699,900 XXX XXXX |
| XXXXXXXX XXXXXXX | XXX XX, XXXX | XXX XXXX |
| XXXXXXXX XXXXXX | XXX XX, XXXX | $709,900 XXX XXXX |

Macville Public School
Elementary: PublicCaledon East Public School
Elementary: PublicPalgrave Public School
Elementary: PublicSt Cornelius School
Elementary: CatholicSt Nicholas Elementary School
Elementary: CatholicHerb Campbell Public School
Elementary: PublicRobert F Hall Catholic Secondary School
Secondary: CatholicHumberview Secondary School
Secondary: PublicSt. Michael Catholic Secondary School
Secondary: CatholicLouise Arbour Secondary School
Secondary: PublicSt Marguerite d'Youville Secondary School
Secondary: CatholicMayfield Secondary School
Secondary: Public

