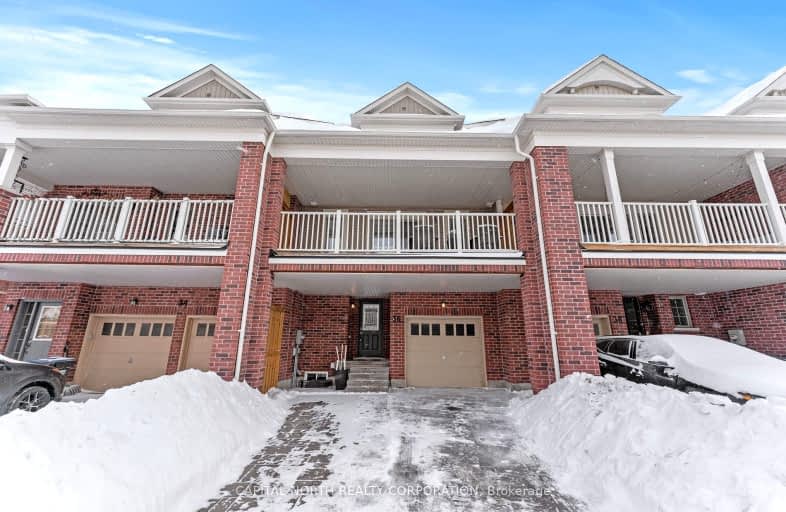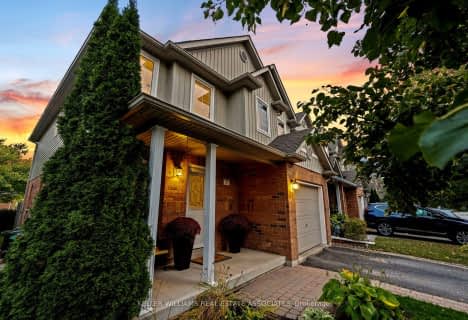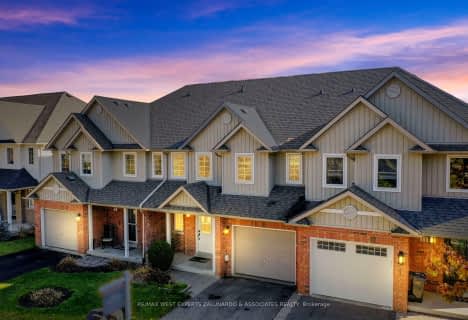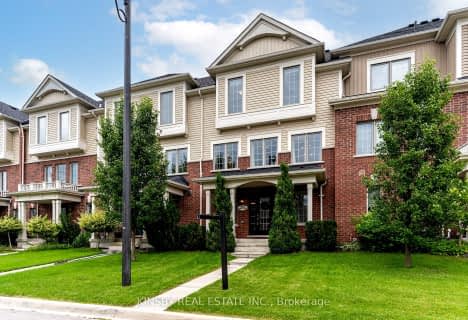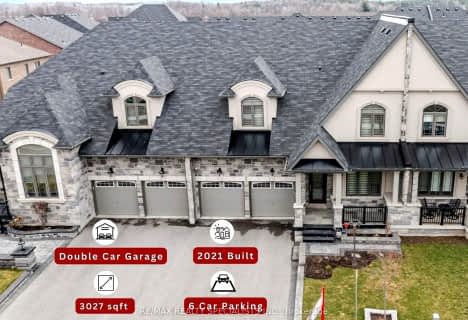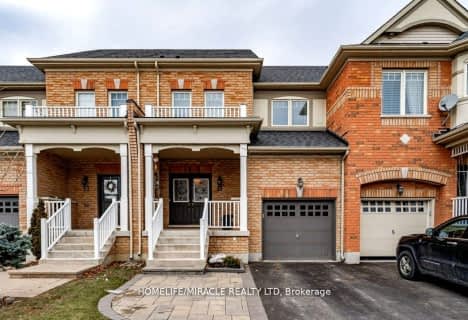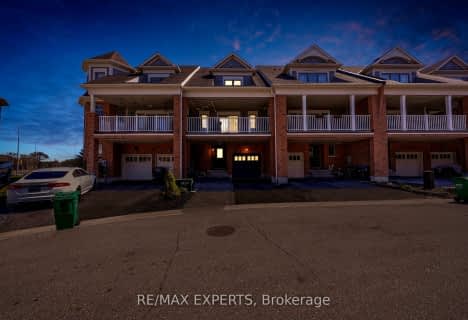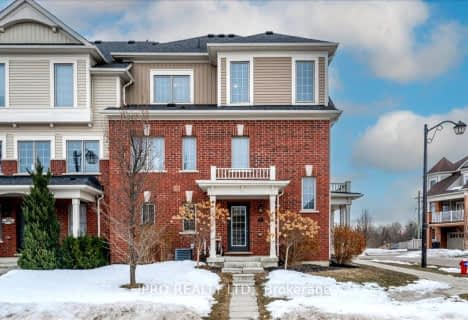Car-Dependent
- Most errands require a car.
Somewhat Bikeable
- Most errands require a car.

Macville Public School
Elementary: PublicCaledon East Public School
Elementary: PublicPalgrave Public School
Elementary: PublicSt Cornelius School
Elementary: CatholicSt Nicholas Elementary School
Elementary: CatholicHerb Campbell Public School
Elementary: PublicRobert F Hall Catholic Secondary School
Secondary: CatholicHumberview Secondary School
Secondary: PublicSt. Michael Catholic Secondary School
Secondary: CatholicLouise Arbour Secondary School
Secondary: PublicSt Marguerite d'Youville Secondary School
Secondary: CatholicMayfield Secondary School
Secondary: Public-
Dicks Dam Park
Caledon ON 9.13km -
Bolton Mill Park
Bolton ON 10.12km -
Peter Eben Memorial Park
Bolton ON L7E 1L3 11.22km
-
Localcoin Bitcoin ATM - Georges Convenience
12612 Hwy 50, Bolton ON L7E 1T6 11.96km -
National Bank
10520 Torbram Rd, Brampton ON L6R 3N9 15.27km -
Scotiabank
490 Great Lakes Dr, Brampton ON L6R 0R2 16.52km
- 4 bath
- 3 bed
- 2000 sqft
48 Boyces Creek Court, Caledon, Ontario • L7C 3S3 • Caledon East
