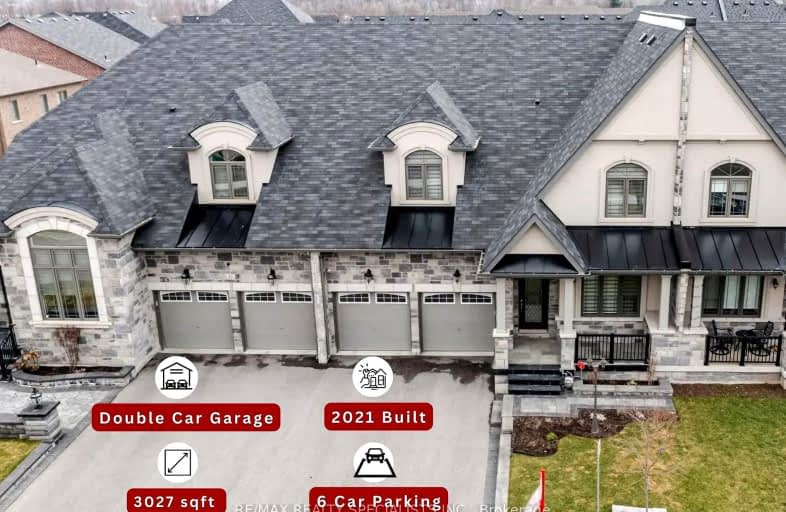Car-Dependent
- Almost all errands require a car.
11
/100
Somewhat Bikeable
- Most errands require a car.
31
/100

Macville Public School
Elementary: Public
6.16 km
Caledon East Public School
Elementary: Public
2.25 km
Palgrave Public School
Elementary: Public
7.36 km
St Cornelius School
Elementary: Catholic
1.94 km
St Nicholas Elementary School
Elementary: Catholic
7.72 km
Herb Campbell Public School
Elementary: Public
10.68 km
Robert F Hall Catholic Secondary School
Secondary: Catholic
1.17 km
Humberview Secondary School
Secondary: Public
9.39 km
St. Michael Catholic Secondary School
Secondary: Catholic
8.26 km
Louise Arbour Secondary School
Secondary: Public
15.37 km
St Marguerite d'Youville Secondary School
Secondary: Catholic
15.85 km
Mayfield Secondary School
Secondary: Public
13.42 km
-
Dicks Dam Park
Caledon ON 8.57km -
Lina Marino Park
105 Valleywood Blvd, Caledon ON 15.37km -
Beryl Bland Park
Caledon ON L7C 1N5 15.53km
-
TD Canada Trust ATM
12476 Hwy 50, Bolton ON L7E 1M7 11.51km -
RBC Royal Bank
12612 Hwy 50 (McEwan Drive West), Bolton ON L7E 1T6 11.57km -
Bolton-Hwy 50 & Mcewan
12612 50 Hwy, Caledon ON 11.6km



