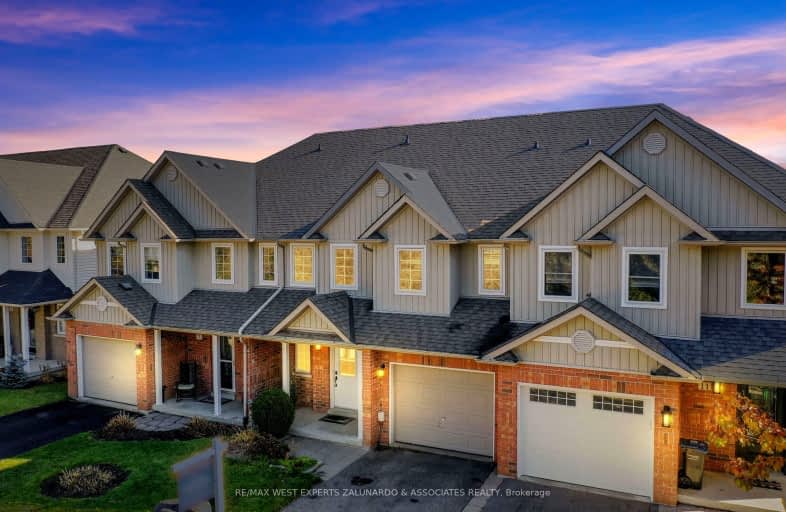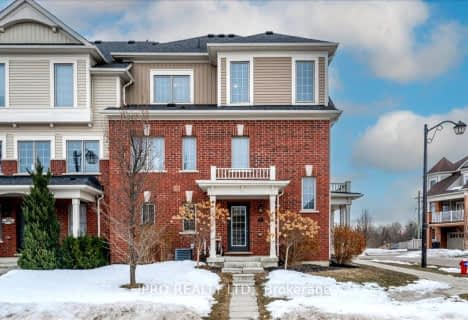Car-Dependent
- Most errands require a car.
Somewhat Bikeable
- Almost all errands require a car.

Macville Public School
Elementary: PublicCaledon East Public School
Elementary: PublicCaledon Central Public School
Elementary: PublicPalgrave Public School
Elementary: PublicSt Cornelius School
Elementary: CatholicHerb Campbell Public School
Elementary: PublicRobert F Hall Catholic Secondary School
Secondary: CatholicHumberview Secondary School
Secondary: PublicSt. Michael Catholic Secondary School
Secondary: CatholicLouise Arbour Secondary School
Secondary: PublicSt Marguerite d'Youville Secondary School
Secondary: CatholicMayfield Secondary School
Secondary: Public-
Palgrave Conservation Area
8.76km -
Dicks Dam Park
Caledon ON 10.08km -
Ted Houston Park
Jane St, Ontario 10.81km
-
RBC Royal Bank
12612 Hwy 50 (McEwan Drive West), Bolton ON L7E 1T6 12.87km -
RBC Royal Bank
10555 Bramalea Rd (Sandalwood Rd), Brampton ON L6R 3P4 16km -
TD Bank Financial Group
10908 Hurontario St, Brampton ON L7A 3R9 17.13km
- 4 bath
- 3 bed
- 2000 sqft
48 Boyces Creek Court, Caledon, Ontario • L7C 3S3 • Caledon East






