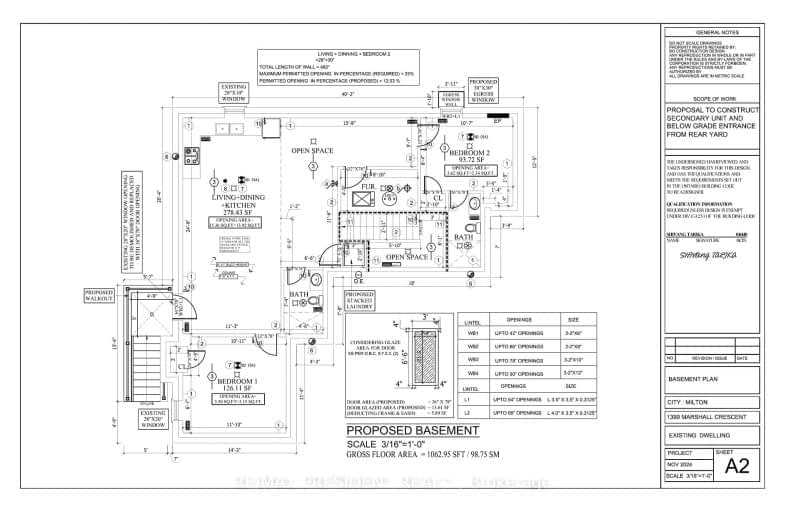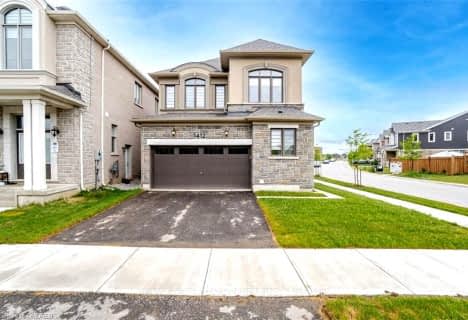Car-Dependent
- Most errands require a car.
Some Transit
- Most errands require a car.
Bikeable
- Some errands can be accomplished on bike.

Our Lady of Fatima Catholic Elementary School
Elementary: CatholicGuardian Angels Catholic Elementary School
Elementary: CatholicIrma Coulson Elementary Public School
Elementary: PublicBruce Trail Public School
Elementary: PublicTiger Jeet Singh Public School
Elementary: PublicHawthorne Village Public School
Elementary: PublicE C Drury/Trillium Demonstration School
Secondary: ProvincialErnest C Drury School for the Deaf
Secondary: ProvincialGary Allan High School - Milton
Secondary: PublicJean Vanier Catholic Secondary School
Secondary: CatholicBishop Paul Francis Reding Secondary School
Secondary: CatholicCraig Kielburger Secondary School
Secondary: Public-
Bristol Park
1.33km -
Rasberry Park
Milton ON L9E 1J6 3.12km -
Sunny Mount Park
3.71km
-
President's Choice Financial ATM
1020 Kennedy Cir, Milton ON L9T 0J9 1.04km -
CIBC
3105 Argentia Rd (Winston Churchill), Mississauga ON L5N 8P7 9.34km -
TD Bank Financial Group
3120 Argentia Rd (Winston Churchill Blvd), Mississauga ON 9.41km
- 1 bath
- 2 bed
- 700 sqft
1234 Sweetfern Crescent, Milton, Ontario • L9T 7E7 • 1026 - CB Cobban












