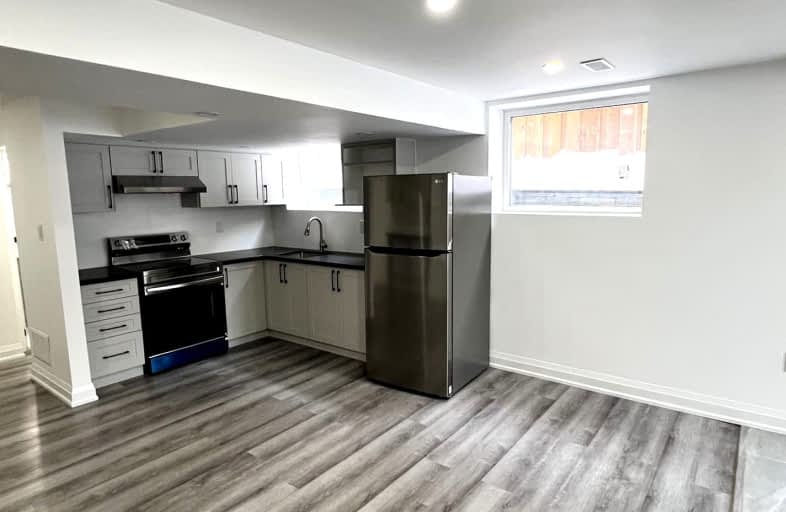Somewhat Walkable
- Some errands can be accomplished on foot.
Some Transit
- Most errands require a car.
Bikeable
- Some errands can be accomplished on bike.

Our Lady of Fatima Catholic Elementary School
Elementary: CatholicGuardian Angels Catholic Elementary School
Elementary: CatholicSt. Anthony of Padua Catholic Elementary School
Elementary: CatholicIrma Coulson Elementary Public School
Elementary: PublicBruce Trail Public School
Elementary: PublicHawthorne Village Public School
Elementary: PublicE C Drury/Trillium Demonstration School
Secondary: ProvincialErnest C Drury School for the Deaf
Secondary: ProvincialGary Allan High School - Milton
Secondary: PublicMilton District High School
Secondary: PublicBishop Paul Francis Reding Secondary School
Secondary: CatholicCraig Kielburger Secondary School
Secondary: Public-
Trudeau Park
0.76km -
Beaty Neighbourhood Park South
820 Bennett Blvd, Milton ON 1.13km -
Coates Neighbourhood Park South
776 Philbrook Dr (Philbrook & Cousens Terrace), Milton ON 2km
-
CIBC Cash Dispenser
620 Thompson Rd S, Milton ON L9T 0C7 1.46km -
Scotiabank
500 Laurier Ave, Milton ON L9T 4R3 2.69km -
TD Bank Financial Group
1045 Bronte St S, Milton ON L9T 8X3 4.28km
- 2 bath
- 2 bed
- 1100 sqft
Lower-380 Mcgibbon Drive, Milton, Ontario • L9T 8V1 • 1027 - CL Clarke













