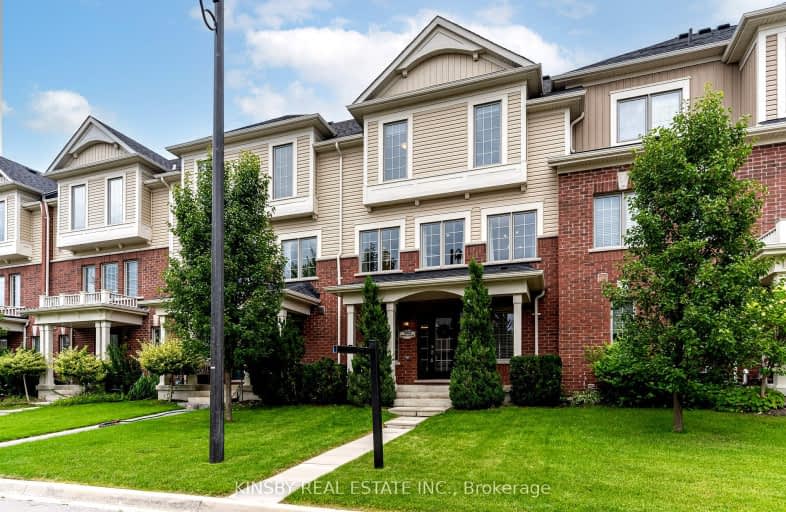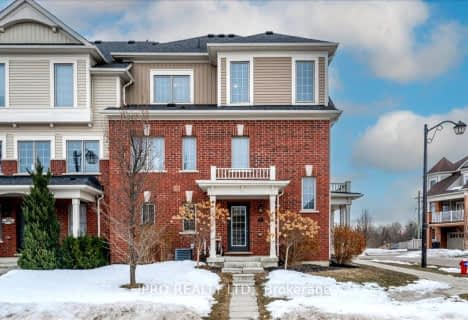Car-Dependent
- Almost all errands require a car.
Somewhat Bikeable
- Most errands require a car.

Macville Public School
Elementary: PublicCaledon East Public School
Elementary: PublicPalgrave Public School
Elementary: PublicSt Cornelius School
Elementary: CatholicSt Nicholas Elementary School
Elementary: CatholicHerb Campbell Public School
Elementary: PublicRobert F Hall Catholic Secondary School
Secondary: CatholicHumberview Secondary School
Secondary: PublicSt. Michael Catholic Secondary School
Secondary: CatholicLouise Arbour Secondary School
Secondary: PublicSt Marguerite d'Youville Secondary School
Secondary: CatholicMayfield Secondary School
Secondary: Public-
The James Mccarty Pub
16832-16998 Airport Road, Caledon, ON L7C 2W9 1.94km -
The Humber River Pub
62 Queen Street N, Caledon, ON L7E 1B9 9.74km -
St Louis Bar And Grill
301 Queen Street South, Unit 1, Caledon, ON L7E 2B5 10.69km
-
Caledon Hills Coffee Company
Caledon East, ON 0.77km -
Palgrave Cafe And Sandwich Shoppe
17222 Peel Regional Road 50, Caledon, ON L0N 1P0 8.56km -
Da Bean
15400 Hurontario Street, Inglewood, ON L7C 2C3 9.38km
-
Bolton Clinic Pharmacy
30 Martha Street, Bolton, ON L7E 5V1 10.49km -
Zehrs
487 Queen Street S, Bolton, ON L7E 2B4 10.87km -
Shoppers Drug Mart
1 Queensgate Boulevard, Bolton, ON L7E 2X7 11.1km
-
Tom's Family Restaurant
16033 Airport Road, Caledon East, ON L7C 1E7 0.74km -
Four Corners Bake Shop
15943 Airport Road, Caledon, ON L7C 1H9 0.78km -
Pizza Express
15954 Airport Rd, Caledon, ON L7C 1K5 0.81km
-
Trinity Common Mall
210 Great Lakes Drive, Brampton, ON L6R 2K7 17.7km -
Orangeville Mall
150 First Street, Orangeville, ON L9W 3T7 20.18km -
Bramalea City Centre
25 Peel Centre Drive, Brampton, ON L6T 3R5 21.02km
-
Zehrs
487 Queen Street S, Bolton, ON L7E 2B4 10.87km -
Garden Foods
501 Queen Street S, Bolton, ON L7E 1A1 10.91km -
Sobeys
10970 Airport Road, Brampton, ON L6R 0E1 13.77km
-
LCBO
170 Sandalwood Pky E, Brampton, ON L6Z 1Y5 17.34km -
Hockley General Store and Restaurant
994227 Mono Adjala Townline, Mono, ON L9W 2Z2 18.38km -
LCBO
8260 Highway 27, York Regional Municipality, ON L4H 0R9 20.38km
-
The Fireplace Stop
6048 Highway 9 & 27, Schomberg, ON L0G 1T0 20.98km -
Dr HVAC
1-215 Advance Boulevard, Brampton, ON L6T 4V9 24.54km -
The Fireside Group
71 Adesso Drive, Unit 2, Vaughan, ON L4K 3C7 29.01km
-
Landmark Cinemas 7 Bolton
194 McEwan Drive E, Caledon, ON L7E 4E5 12.35km -
SilverCity Brampton Cinemas
50 Great Lakes Drive, Brampton, ON L6R 2K7 17.53km -
Rose Theatre Brampton
1 Theatre Lane, Brampton, ON L6V 0A3 22.44km
-
Caledon Public Library
150 Queen Street S, Bolton, ON L7E 1E3 10.17km -
Brampton Library, Springdale Branch
10705 Bramalea Rd, Brampton, ON L6R 0C1 15.25km -
Kleinburg Library
10341 Islington Ave N, Vaughan, ON L0J 1C0 19.38km
-
Brampton Civic Hospital
2100 Bovaird Drive, Brampton, ON L6R 3J7 17.33km -
Headwaters Health Care Centre
100 Rolling Hills Drive, Orangeville, ON L9W 4X9 17.64km -
William Osler Hospital
Bovaird Drive E, Brampton, ON 17.31km
-
Sesquicentennial Park
11166 Bramalea Rd (Countryside Dr and Bramalea Rd), Brampton ON 14.34km -
Belfountain Conservation Area
10 Credit St, Orangeville ON L7K 0E5 15.07km -
Heart Lake Conservation Area
10818 Heart Lake Rd (Sandalwood Parkway), Brampton ON L6Z 0B3 16.26km
-
BMO Bank of Montreal
50 & Allen Dr, Bolton ON L7E 2B5 10.77km -
RBC Royal Bank
10555 Bramalea Rd (Sandalwood Rd), Brampton ON L6R 3P4 15.71km -
CIBC
380 Bovaird Dr E, Brampton ON L6Z 2S6 19.07km
- 4 bath
- 3 bed
- 2000 sqft
48 Boyces Creek Court, Caledon, Ontario • L7C 3S3 • Caledon East







