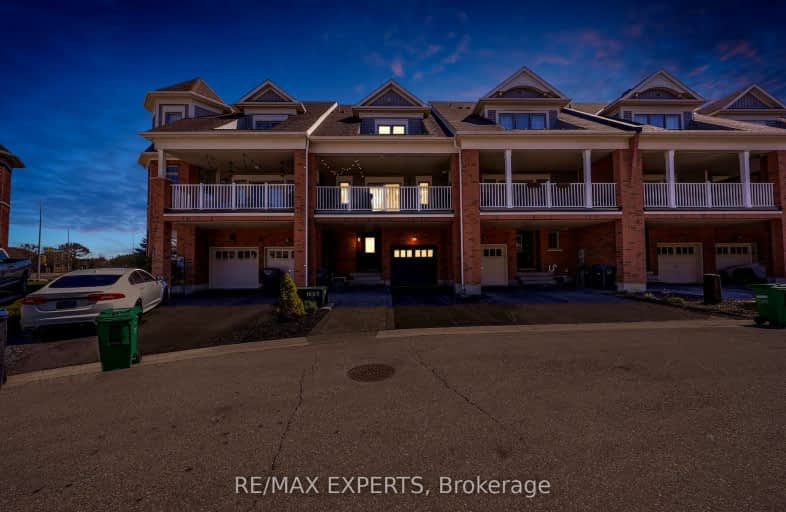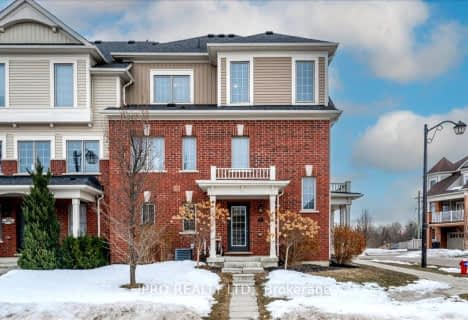Car-Dependent
- Most errands require a car.
Somewhat Bikeable
- Most errands require a car.

Macville Public School
Elementary: PublicCaledon East Public School
Elementary: PublicPalgrave Public School
Elementary: PublicSt Cornelius School
Elementary: CatholicSt Nicholas Elementary School
Elementary: CatholicHerb Campbell Public School
Elementary: PublicRobert F Hall Catholic Secondary School
Secondary: CatholicHumberview Secondary School
Secondary: PublicSt. Michael Catholic Secondary School
Secondary: CatholicLouise Arbour Secondary School
Secondary: PublicSt Marguerite d'Youville Secondary School
Secondary: CatholicMayfield Secondary School
Secondary: Public-
Palgrave Conservation Area
8.39km -
Dicks Dam Park
Caledon ON 9.04km -
Lina Marino Park
105 Valleywood Blvd, Caledon ON 14.64km
-
President's Choice Financial ATM
487 Queen St S, Bolton ON L7E 2B4 10.86km -
TD Canada Trust ATM
12476 Hwy 50, Bolton ON L7E 1M7 11.84km -
RBC Royal Bank
12612 Hwy 50 (McEwan Drive West), Bolton ON L7E 1T6 11.89km
- 4 bath
- 3 bed
- 2000 sqft
48 Boyces Creek Court, Caledon, Ontario • L7C 3S3 • Caledon East







