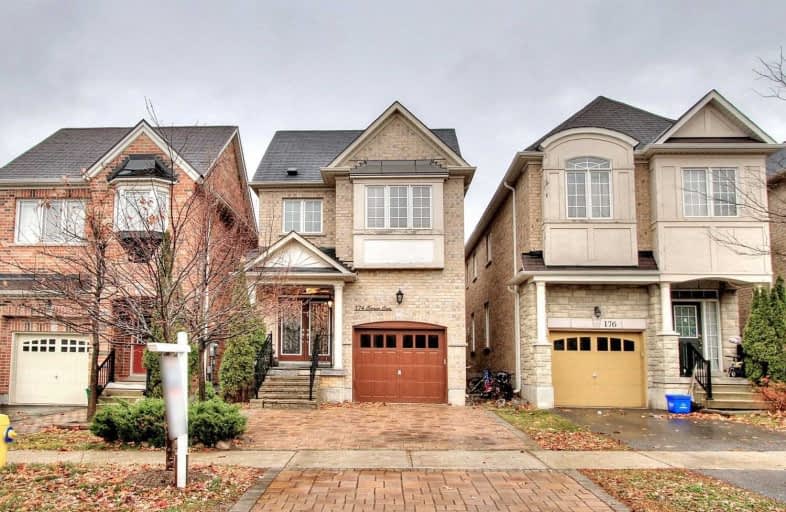Sold on Dec 06, 2019
Note: Property is not currently for sale or for rent.

-
Type: Detached
-
Style: 2-Storey
-
Size: 2000 sqft
-
Lot Size: 18 x 105 Feet
-
Age: 6-15 years
-
Taxes: $4,910 per year
-
Days on Site: 8 Days
-
Added: Dec 16, 2019 (1 week on market)
-
Updated:
-
Last Checked: 3 months ago
-
MLS®#: N4644415
-
Listed By: Sutton group-admiral realty inc., brokerage
Rare Opportunity! High Demand Patterson! Beautiful 4 Bedroom Family Detached Home, Freshly Painted. Excellent Layout. Open Concept Modern Living Space, 9Ft. Ceiling On Main Flr. Gorgeous Updated Kitchen With Quartz Counters Tops, Back Splash, And Stainless Steel Appliances W/O To Backyard. Finished Basement W/ Kitchen. Direct Access To Garage. All Bedrs Bright & Spacious, Large Laundry On 2 Flr. Close To All Amenities,Schools,Public Transp. & Highways.
Extras
S/S Fridge, S/S Stove, S/S Dishwasher, S/S Over The Range Hood, S/S Front Load Washer/Dryer, All Window Covering, All Light Fixtures. & Attachments, High Efficiency Furnace, Cac. Garage Door Opener & Remote
Property Details
Facts for 174 Carrier Crescent, Vaughan
Status
Days on Market: 8
Last Status: Sold
Sold Date: Dec 06, 2019
Closed Date: Mar 27, 2020
Expiry Date: Mar 31, 2020
Sold Price: $1,045,000
Unavailable Date: Dec 06, 2019
Input Date: Nov 28, 2019
Property
Status: Sale
Property Type: Detached
Style: 2-Storey
Size (sq ft): 2000
Age: 6-15
Area: Vaughan
Community: Patterson
Availability Date: Tbatba
Inside
Bedrooms: 4
Bathrooms: 3
Kitchens: 1
Kitchens Plus: 1
Rooms: 10
Den/Family Room: Yes
Air Conditioning: Central Air
Fireplace: Yes
Laundry Level: Upper
Central Vacuum: Y
Washrooms: 3
Building
Basement: Finished
Heat Type: Forced Air
Heat Source: Gas
Exterior: Brick
Water Supply: Municipal
Special Designation: Unknown
Other Structures: Garden Shed
Parking
Driveway: Private
Garage Spaces: 1
Garage Type: Built-In
Covered Parking Spaces: 2
Total Parking Spaces: 3
Fees
Tax Year: 2019
Tax Legal Description: Unit 319, Level A, York Region Condominium Plan No
Taxes: $4,910
Highlights
Feature: Fenced Yard
Feature: Golf
Feature: Hospital
Feature: Library
Feature: Public Transit
Feature: School
Land
Cross Street: Dufferin & Rutherfor
Municipality District: Vaughan
Fronting On: North
Pool: None
Sewer: Sewers
Lot Depth: 105 Feet
Lot Frontage: 18 Feet
Additional Media
- Virtual Tour: http://www.winsold.com/tour/12413
Rooms
Room details for 174 Carrier Crescent, Vaughan
| Type | Dimensions | Description |
|---|---|---|
| Family Main | 5.36 x 3.05 | Hardwood Floor, Gas Fireplace, Window |
| Kitchen Main | 3.05 x 2.29 | Granite Counter, Pantry, Stainless Steel Appl |
| Breakfast Main | 2.74 x 2.16 | Eat-In Kitchen, Open Concept, W/O To Patio |
| Dining Main | 6.83 x 5.21 | Hardwood Floor, Gas Fireplace, O/Looks Family |
| Living Main | 6.83 x 5.21 | Hardwood Floor, Combined W/Dining, Large Window |
| Master 2nd | 3.35 x 5.21 | Laminate, 4 Pc Ensuite, W/I Closet |
| 2nd Br 2nd | 3.90 x 3.35 | Laminate, W/I Closet, Large Window |
| 3rd Br 2nd | 3.35 x 2.74 | Laminate, Closet, Window |
| 4th Br 2nd | 3.35 x 2.74 | Laminate, Closet, Window |
| Rec Bsmt | - | Laminate, Open Concept, Pot Lights |
| Kitchen Bsmt | - | Laminate, Separate Rm |
| Foyer Main | - | Ceramic Floor, Double Doors, Access To Garage |
| XXXXXXXX | XXX XX, XXXX |
XXXX XXX XXXX |
$X,XXX,XXX |
| XXX XX, XXXX |
XXXXXX XXX XXXX |
$X,XXX,XXX |
| XXXXXXXX XXXX | XXX XX, XXXX | $1,045,000 XXX XXXX |
| XXXXXXXX XXXXXX | XXX XX, XXXX | $1,099,900 XXX XXXX |

Nellie McClung Public School
Elementary: PublicForest Run Elementary School
Elementary: PublicRoméo Dallaire Public School
Elementary: PublicSt Cecilia Catholic Elementary School
Elementary: CatholicDr Roberta Bondar Public School
Elementary: PublicCarrville Mills Public School
Elementary: PublicAlexander MacKenzie High School
Secondary: PublicMaple High School
Secondary: PublicWestmount Collegiate Institute
Secondary: PublicSt Joan of Arc Catholic High School
Secondary: CatholicStephen Lewis Secondary School
Secondary: PublicSt Theresa of Lisieux Catholic High School
Secondary: Catholic- 4 bath
- 4 bed
78 Autumn Hill Boulevard, Vaughan, Ontario • L4J 8Z1 • Patterson



