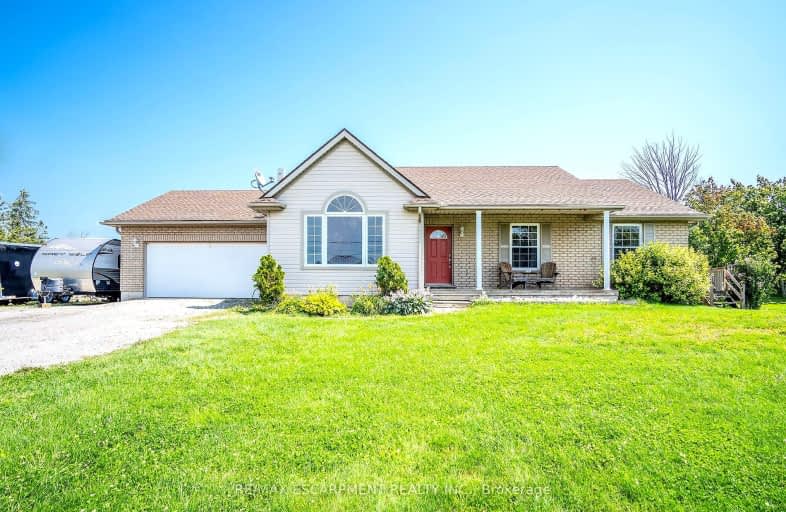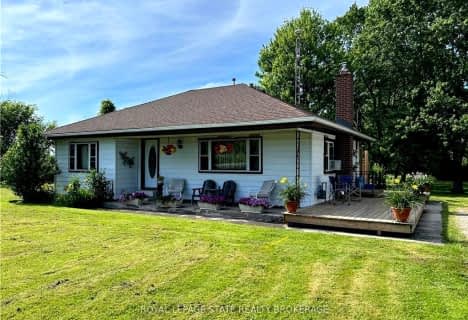Car-Dependent
- Almost all errands require a car.
Somewhat Bikeable
- Almost all errands require a car.

St Elizabeth Catholic Elementary School
Elementary: CatholicGrandview Central Public School
Elementary: PublicWinger Public School
Elementary: PublicSt. Michael's School
Elementary: CatholicFairview Avenue Public School
Elementary: PublicThompson Creek Elementary School
Elementary: PublicSouth Lincoln High School
Secondary: PublicDunnville Secondary School
Secondary: PublicPort Colborne High School
Secondary: PublicCentennial Secondary School
Secondary: PublicE L Crossley Secondary School
Secondary: PublicLakeshore Catholic High School
Secondary: Catholic-
Mohawk Marina & Hippo's
2472 N Shore Drive, Lowbanks, ON N0A 1K0 4.15km -
Queens Merritt Room
121 Main Street E, Dunnville, ON N1A 1J8 9.41km -
Don Cherry's Sports Grill
3 Marina Drive, Port Colborne, ON L3K 6C6 22km
-
Tim Hortons
936 Broad St East, Dunnville, ON N1A 2Z4 8.26km -
McDonald's
630 Broad Street East, Dunnville, ON N1A 1H1 8.61km -
The Minga
146 Queen Street, Dunnville, ON N1A 1H6 9.33km
-
Planet Fitness
835 Ontario Road, Welland, ON L3B 5V6 26.67km -
X Fitness
44 Division Street, Welland, ON L3B 3Z6 26.86km -
GoodLife Fitness
411 Louth St, St. Catharines, ON L2S 4A2 39.12km
-
Boggio Pharmacy
200 Catharine St, Port Colborne, ON L3K 4K8 22.22km -
Shoppers Drug Mart
77 Clarence Street, Port Colborne, ON L3K 3G2 22.23km -
Welland Medical Pharmacy
570 King Street, Welland, ON L3B 3L2 26km
-
Mohawk Marina & Hippo's
2472 N Shore Drive, Lowbanks, ON N0A 1K0 4.15km -
Thirsty Mate Restaurant
459 Port Maitland Road, Dunnville, ON N1A 2W6 6.19km -
Zoom Inn
1613 ON-3, Haldimand, ON N1A 2W7 8.46km
-
Seaway Mall
800 Niagara Street, Welland, ON L3C 1M3 28.48km -
Fourth Avenue West Shopping Centre
295 Fourth Ave, St. Catharines, ON L2S 0E7 39.09km -
Pendale Plaza
210 Glendale Ave, St. Catharines, ON L2T 2K5 39.09km
-
Food Basics
124 Clarence Street, Port Colborne, ON L3K 3G3 22.14km -
Sobeys
609 South Pelham Road, Welland, ON L3C 3C7 25.32km -
Pupo's Super Market
195 Maple Ave, Welland, ON L3C 5G6 26.04km
-
LCBO
102 Primeway Drive, Welland, ON L3B 0A1 29.85km -
LCBO
7481 Oakwood Drive, Niagara Falls, ON 40.31km -
LCBO
5389 Ferry Street, Niagara Falls, ON L2G 1R9 44.2km
-
Camo Gas Repair
457 Fitch Street, Welland, ON L3C 4W7 25.12km -
Outdoor Travel
4888 South Service Road, Beamsville, ON L0R 1B1 37.27km -
Gerber Collision & Glass
2643 Delaware Ave 54.41km
-
Cineplex Odeon Welland Cinemas
800 Niagara Street, Seaway Mall, Welland, ON L3C 5Z4 28.42km -
Can View Drive-In
1956 Highway 20, Fonthill, ON L0S 1E0 33.26km -
Landmark Cinemas
221 Glendale Avenue, St Catharines, ON L2T 2K9 39.51km
-
Dunnville Public Library
317 Chestnut Street, Dunnville, ON N1A 2H4 9.39km -
Welland Public Libray-Main Branch
50 The Boardwalk, Welland, ON L3B 6J1 26.97km -
Brock University
1812 Sir Isaac Brock Way, St Catharines, ON L2S 3A1 36.73km
-
Welland County General Hospital
65 3rd St, Welland, ON L3B 26.26km -
LifeLabs
477 King St, Ste 103, Welland, ON L3B 3K4 26.16km -
Primary Care Niagara
800 Niagara Street N, Suite G1, Welland, ON L3C 5Z4 28.54km
-
Wingfield Park
Dunnville ON 9.87km -
Lions Park - Dunnville Fair
Dunnville ON 10.55km -
Centennial Park
98 Robinson Rd (Main St. W.), Dunnville ON N1A 2W1 11.08km
-
CIBC
1054 Broad St E, Dunnville ON N1A 2Z2 8.1km -
BMO Bank of Montreal
1012 Broad St E, Dunnville ON N1A 2Z2 8.3km -
Scotiabank
305 Queen St, Dunnville ON N1A 1J1 9.16km




