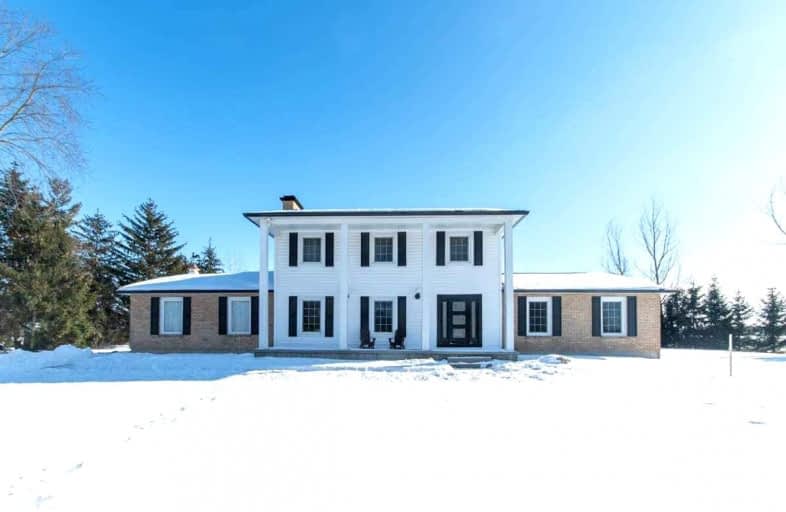Sold on Feb 23, 2022
Note: Property is not currently for sale or for rent.

-
Type: Detached
-
Style: 2-Storey
-
Size: 2000 sqft
-
Lot Size: 414 x 5248 Feet
-
Age: 31-50 years
-
Taxes: $4,512 per year
-
Days on Site: 30 Days
-
Added: Jan 24, 2022 (4 weeks on market)
-
Updated:
-
Last Checked: 2 months ago
-
MLS®#: X5479897
-
Listed By: Re/max escarpment golfi realty inc., brokerage
Property Is Limitless!!! 2350 Sq Feet Of The Home Rests On A Massive 78-Acre Property. 4 Bedrooms All On The Second Floor And Too Many Features To List. Work And Play On This Amazing Property Overlooking 20 Acres Of Treed Space Plus 58 Acres Of The Cleared Area! Impeccable Finishes With The Roof Done 4 Years Ago With Wakefield Bridge Steel Shingles, All The Windows Are Hopper & Swing, Exterior Doors Are All 3 Points Locking Steel For Your Security.
Extras
Rental Items: Hot Water Heater Inclusions: Fridge, Stove, Dishwasher, Washer, Dryer, Bosch Espresso Maker Exclusions: None Amps/Volts:200/
Property Details
Facts for 396 Indiana Road East, Haldimand
Status
Days on Market: 30
Last Status: Sold
Sold Date: Feb 23, 2022
Closed Date: Apr 22, 2022
Expiry Date: Apr 30, 2022
Sold Price: $2,200,000
Unavailable Date: Feb 23, 2022
Input Date: Jan 24, 2022
Property
Status: Sale
Property Type: Detached
Style: 2-Storey
Size (sq ft): 2000
Age: 31-50
Area: Haldimand
Community: Haldimand
Availability Date: 30-59 Days
Inside
Bedrooms: 4
Bathrooms: 3
Kitchens: 1
Rooms: 8
Den/Family Room: Yes
Air Conditioning: Central Air
Fireplace: Yes
Laundry Level: Main
Central Vacuum: N
Washrooms: 3
Building
Basement: Full
Basement 2: Part Fin
Heat Type: Forced Air
Heat Source: Propane
Exterior: Brick
UFFI: No
Water Supply Type: Cistern
Water Supply: Other
Special Designation: Unknown
Other Structures: Barn
Parking
Driveway: Lane
Garage Spaces: 2
Garage Type: Attached
Covered Parking Spaces: 12
Total Parking Spaces: 25
Fees
Tax Year: 2021
Tax Legal Description: Pt W Pt Lt 23 S Of Canborough Rd Con 1 Se Stoney**
Taxes: $4,512
Highlights
Feature: Level
Feature: Part Cleared
Feature: Rolling
Feature: Wooded/Treed
Land
Cross Street: Hwy 56 South To Indi
Municipality District: Haldimand
Fronting On: South
Parcel Number: 382340004
Pool: None
Sewer: Septic
Lot Depth: 5248 Feet
Lot Frontage: 414 Feet
Acres: 50-99.99
Farm: Horticulture
Waterfront: None
Additional Media
- Virtual Tour: https://youtu.be/Mj7evYkw5n8
Rooms
Room details for 396 Indiana Road East, Haldimand
| Type | Dimensions | Description |
|---|---|---|
| Foyer Ground | 3.57 x 3.69 | |
| Living Ground | 4.11 x 6.58 | |
| Dining Ground | 3.38 x 3.44 | |
| Kitchen Ground | 2.74 x 7.01 | |
| Family Ground | 4.60 x 5.21 | |
| Bathroom Ground | - | 2 Pc Bath |
| Br 2nd | 3.44 x 4.60 | |
| 2nd Br 2nd | 2.86 x 3.38 | |
| 3rd Br 2nd | 2.86 x 2.90 | |
| 4th Br 2nd | 3.44 x 3.60 | |
| Bathroom 2nd | - | 4 Pc Bath |

| XXXXXXXX | XXX XX, XXXX |
XXXX XXX XXXX |
$X,XXX,XXX |
| XXX XX, XXXX |
XXXXXX XXX XXXX |
$X,XXX,XXX | |
| XXXXXXXX | XXX XX, XXXX |
XXXXXXX XXX XXXX |
|
| XXX XX, XXXX |
XXXXXX XXX XXXX |
$X,XXX,XXX |
| XXXXXXXX XXXX | XXX XX, XXXX | $2,200,000 XXX XXXX |
| XXXXXXXX XXXXXX | XXX XX, XXXX | $2,295,000 XXX XXXX |
| XXXXXXXX XXXXXXX | XXX XX, XXXX | XXX XXXX |
| XXXXXXXX XXXXXX | XXX XX, XXXX | $2,600,000 XXX XXXX |

St. Stephen's School
Elementary: CatholicSeneca Central Public School
Elementary: PublicRainham Central School
Elementary: PublicOneida Central Public School
Elementary: PublicJ L Mitchener Public School
Elementary: PublicSt. Matthew Catholic Elementary School
Elementary: CatholicHagersville Secondary School
Secondary: PublicCayuga Secondary School
Secondary: PublicMcKinnon Park Secondary School
Secondary: PublicSaltfleet High School
Secondary: PublicSt. Jean de Brebeuf Catholic Secondary School
Secondary: CatholicBishop Ryan Catholic Secondary School
Secondary: Catholic
