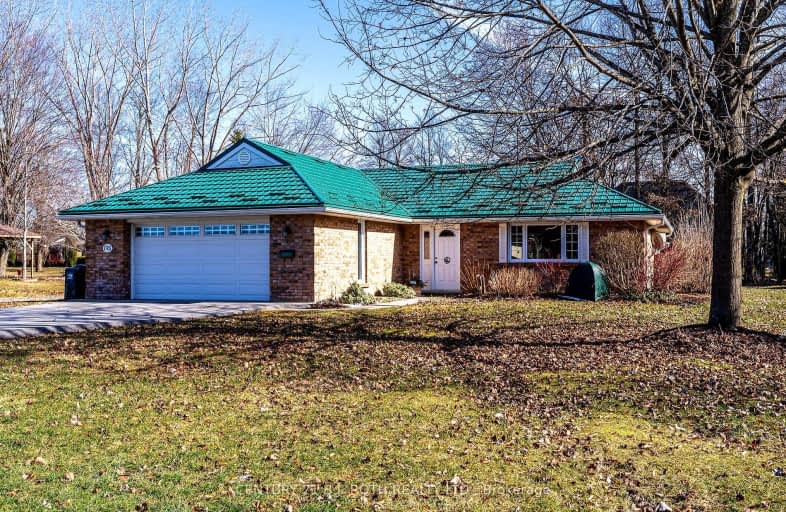
Car-Dependent
- Almost all errands require a car.
Somewhat Bikeable
- Most errands require a car.

Foley Catholic School
Elementary: CatholicBrechin Public School
Elementary: PublicSt Bernard's Separate School
Elementary: CatholicUptergrove Public School
Elementary: PublicMonsignor Lee Separate School
Elementary: CatholicRegent Park Public School
Elementary: PublicOrillia Campus
Secondary: PublicBrock High School
Secondary: PublicSutton District High School
Secondary: PublicPatrick Fogarty Secondary School
Secondary: CatholicTwin Lakes Secondary School
Secondary: PublicOrillia Secondary School
Secondary: Public-
Keggers On The Water
87 Laguna Parkway, Brechin, ON L0K 1B0 5.87km -
Simcoe Yard House Pub
5899 Rama Road, Rama, ON L3V 6H6 11.46km -
Fire Starter Lounge
5899 Rama Road, Orillia, ON L3V 6H6 11.5km
-
Tim Hortons
2234 Highway 12, Brechin, ON L0K 1B0 8.1km -
Tim Hortons
3 Creighton Street, Orillia, ON L3V 1A9 8.59km -
Fare
50 Museum Dr, Orillia, ON L3V 7T9 10.78km
-
Crunch Fitness
26 West Street N, Orillia, ON L3V 5B8 12.69km -
Anytime Fitness
3275 Monarch Drive, Unit 7, Orillia, ON L3V 7W7 14.85km -
LA Fitness
527 Cundles Road East, Building D, Barrie, ON L4M 0G9 35.27km
-
Shoppers Drug Mart
55 Front Street, Orillia, ON L3V 4R0 12.54km -
Zehrs
289 Coldwater Road, Orillia, ON L3V 6J3 13.93km -
Food Basics Pharmacy
975 West Ridge Boulevard, Orillia, ON L3V 8A3 14.97km
-
Fin City Fish & Chips
150 Laguna Parkway, Brechin, ON L0K 1B0 5.61km -
Lanterna Ristorante
2812 Lakeshore Drive, Brechin, ON L0K 1B0 5.79km -
Uncle Tom's Kitchen
2279 Highway 12, Brechin, ON L0K 1B0 8.05km
-
Orillia Square Mall
1029 Brodie Drive, Severn, ON L3V 6H4 15.04km -
Giant Tiger
138 Atherley Road, Orillia, ON L3V 1N3 11.69km -
Dollarama
187 Memorial Avenue, Orillia, ON L3V 5X5 12.56km
-
Metro
70 Front Street N, Orillia, ON L3V 4R8 12.53km -
Zehrs
289 Coldwater Road, Orillia, ON L3V 6J3 13.93km -
Country Produce
301 Westmount Drive N, Orillia, ON L3V 6Y4 14.24km
-
Coulsons General Store & Farm Supply
RR 2, Oro Station, ON L0L 2E0 20.76km -
LCBO
534 Bayfield Street, Barrie, ON L4M 5A2 38.18km -
Dial a Bottle
Barrie, ON L4N 9A9 40.57km
-
Sunshine Superwash
184 Front Street S, Orillia, ON L3V 4K1 11.82km -
Canadian Tire Gas+
135 West Street S, Orillia, ON L3V 5G7 12.3km -
Master Lube Rust Check
91 Laclie Street, Orillia, ON L3V 4M9 12.64km
-
Galaxy Cinemas Orillia
865 W Ridge Boulevard, Orillia, ON L3V 8B3 14.93km -
Sunset Drive-In
134 4 Line S, Shanty Bay, ON L0L 2L0 26.61km -
Cineplex - North Barrie
507 Cundles Road E, Barrie, ON L4M 0G9 35.79km
-
Orillia Public Library
36 Mississaga Street W, Orillia, ON L3V 3A6 12.69km -
Innisfil Public Library
967 Innisfil Beach Road, Innisfil, ON L9S 1V3 34.65km -
Barrie Public Library - Painswick Branch
48 Dean Avenue, Barrie, ON L4N 0C2 37.19km
-
Soldiers' Memorial Hospital
170 Colborne Street W, Orillia, ON L3V 2Z3 12.84km -
Soldier's Memorial Hospital
170 Colborne Street W, Orillia, ON L3V 2Z3 12.84km -
Royal Victoria Hospital
201 Georgian Drive, Barrie, ON L4M 6M2 34.45km
-
McRae Point Provincial Park
McRae Park Rd, Ramara ON 4.49km -
Tudhope Beach Park
atherley road, Orillia ON 10.33km -
Lankinwood Park
Orillia ON 10.41km
-
CIBC
2290 King St, Brechin ON L0K 1B0 16.77km -
Scotiabank
1094 Barrydowne Rd at la, Rama ON L0K 1T0 11.38km -
Scotiabank
5884 Rama Rd, Orillia ON L3V 6H6 11.48km

