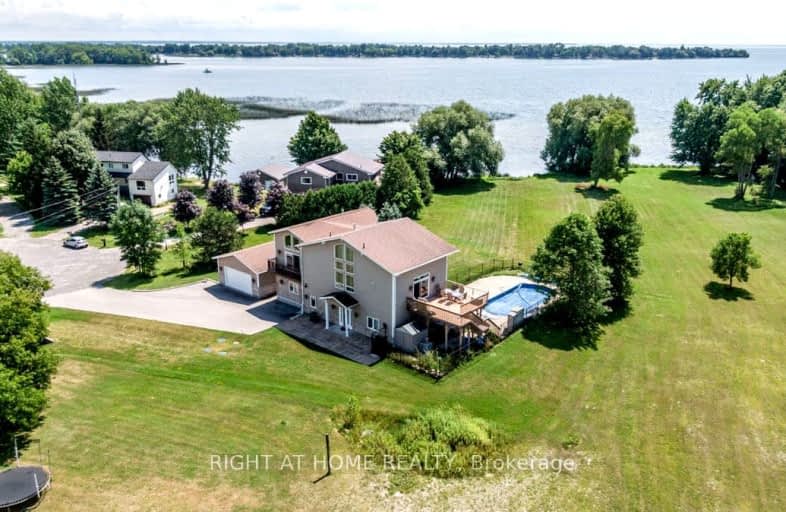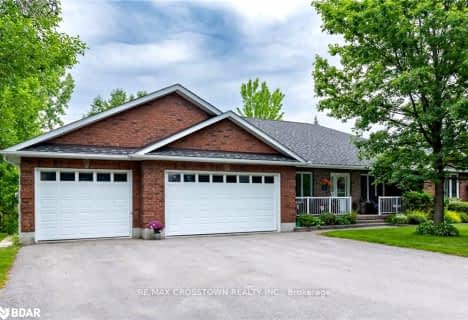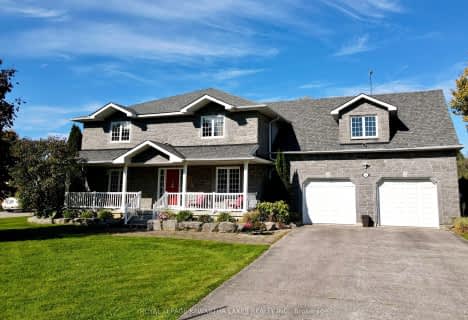Car-Dependent
- Almost all errands require a car.
Somewhat Bikeable
- Most errands require a car.

Foley Catholic School
Elementary: CatholicBrechin Public School
Elementary: PublicSt Bernard's Separate School
Elementary: CatholicUptergrove Public School
Elementary: PublicMonsignor Lee Separate School
Elementary: CatholicRegent Park Public School
Elementary: PublicOrillia Campus
Secondary: PublicBrock High School
Secondary: PublicSutton District High School
Secondary: PublicPatrick Fogarty Secondary School
Secondary: CatholicTwin Lakes Secondary School
Secondary: PublicOrillia Secondary School
Secondary: Public-
McRae Point Provincial Park
McRae Park Rd, Ramara ON 2.69km -
Atherley Park
Creighton St, Atherley ON 6.54km -
Tudhope Beach Park
atherley road, Orillia ON 8.39km
-
Scotiabank
1094 Barrydowne Rd at la, Rama ON L0K 1T0 9.66km -
TD Bank Financial Group
200 Memorial Ave, Orillia ON L3V 5X6 10.58km -
Scotiabank
33 Monarch Dr, Orillia ON 10.58km











