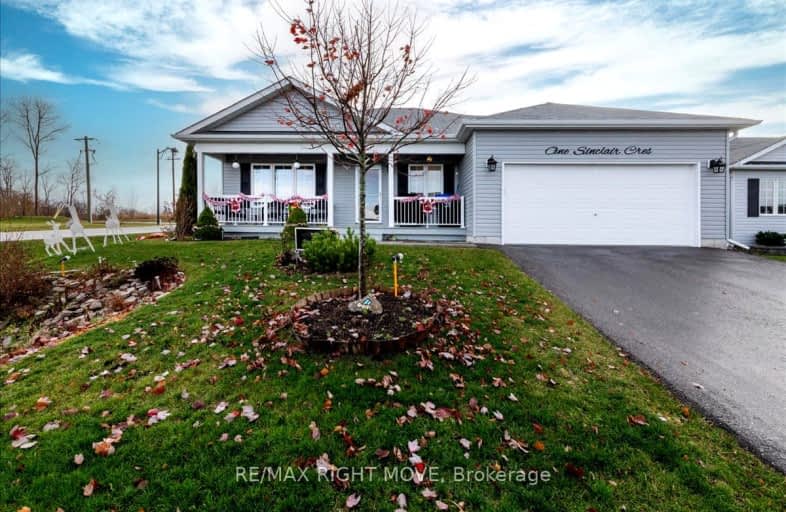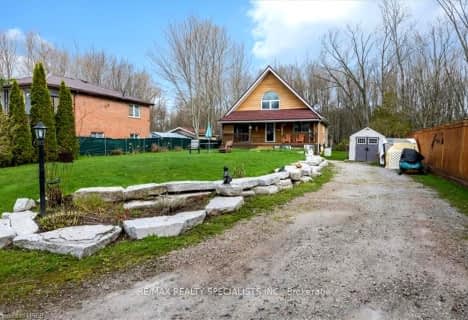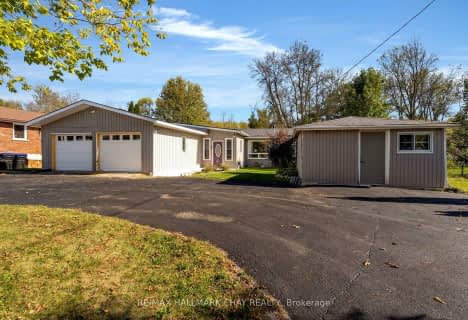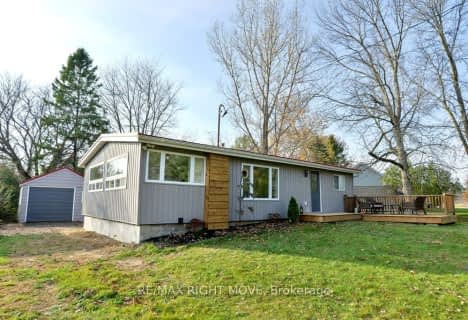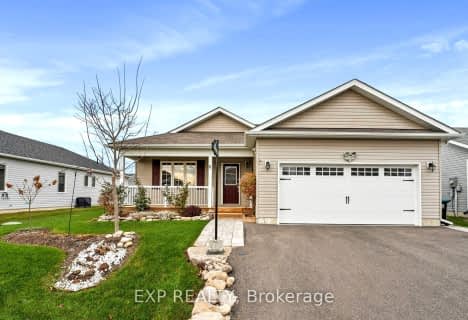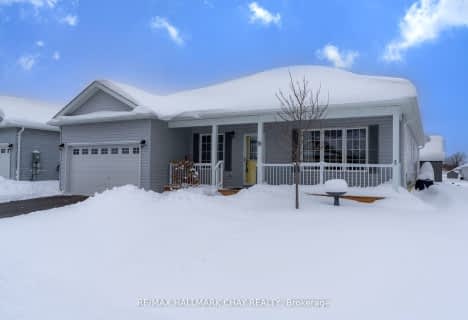Car-Dependent
- Almost all errands require a car.
Somewhat Bikeable
- Most errands require a car.

St Bernard's Separate School
Elementary: CatholicUptergrove Public School
Elementary: PublicCouchiching Heights Public School
Elementary: PublicMonsignor Lee Separate School
Elementary: CatholicLions Oval Public School
Elementary: PublicRegent Park Public School
Elementary: PublicOrillia Campus
Secondary: PublicGravenhurst High School
Secondary: PublicSutton District High School
Secondary: PublicPatrick Fogarty Secondary School
Secondary: CatholicTwin Lakes Secondary School
Secondary: PublicOrillia Secondary School
Secondary: Public