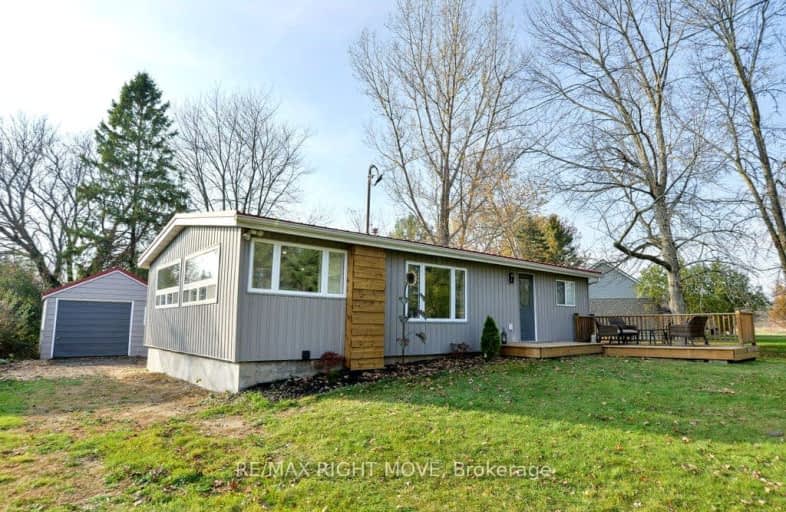Car-Dependent
- Almost all errands require a car.
9
/100
Somewhat Bikeable
- Most errands require a car.
29
/100

St Bernard's Separate School
Elementary: Catholic
5.81 km
Uptergrove Public School
Elementary: Public
1.59 km
Couchiching Heights Public School
Elementary: Public
8.78 km
Monsignor Lee Separate School
Elementary: Catholic
8.26 km
Lions Oval Public School
Elementary: Public
8.27 km
Regent Park Public School
Elementary: Public
5.97 km
Orillia Campus
Secondary: Public
7.76 km
Gravenhurst High School
Secondary: Public
36.05 km
Sutton District High School
Secondary: Public
32.68 km
Patrick Fogarty Secondary School
Secondary: Catholic
9.30 km
Twin Lakes Secondary School
Secondary: Public
8.80 km
Orillia Secondary School
Secondary: Public
9.03 km
-
McRae Point Provincial Park
McRae Park Rd, Ramara ON 2.83km -
Tudhope Beach Park
atherley road, Orillia ON 5.3km -
Lankinwood Park
Orillia ON 5.77km
-
Anita Groves
773 Atherley Rd, Orillia ON L3V 1P7 3.19km -
Scotiabank
1094 Barrydowne Rd at la, Rama ON L0K 1T0 6.08km -
eCapital
174 W St S, Orillia ON L3V 6L4 7.39km



