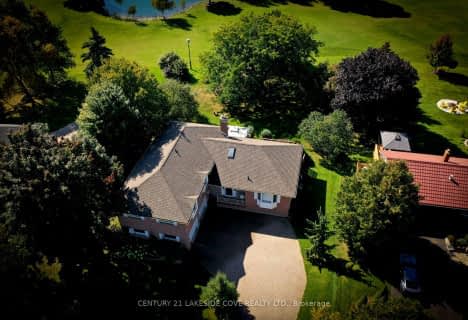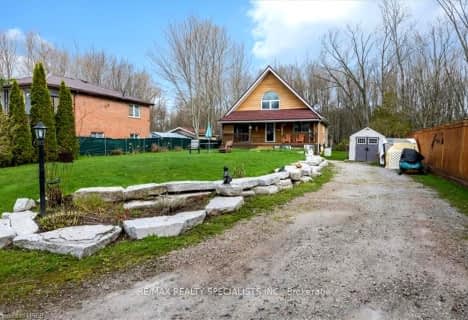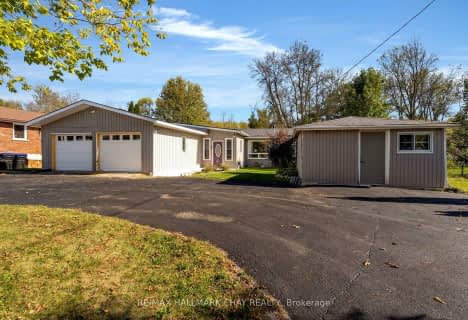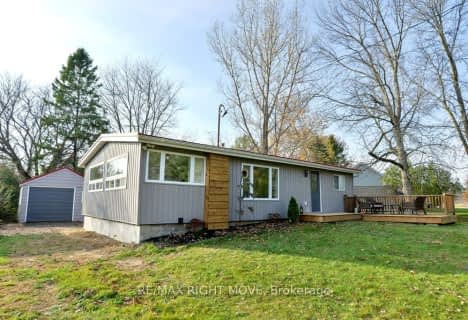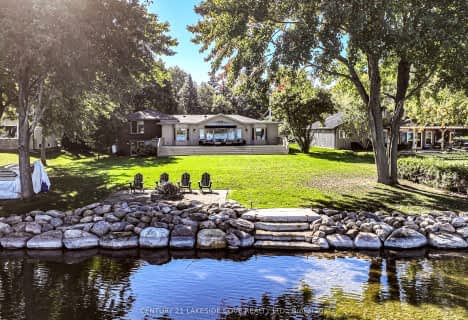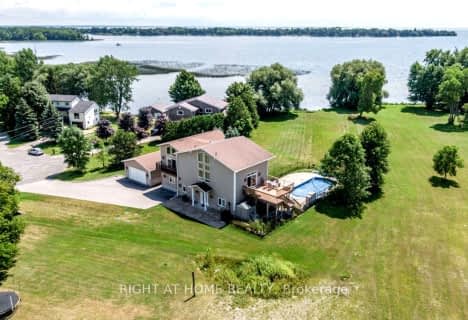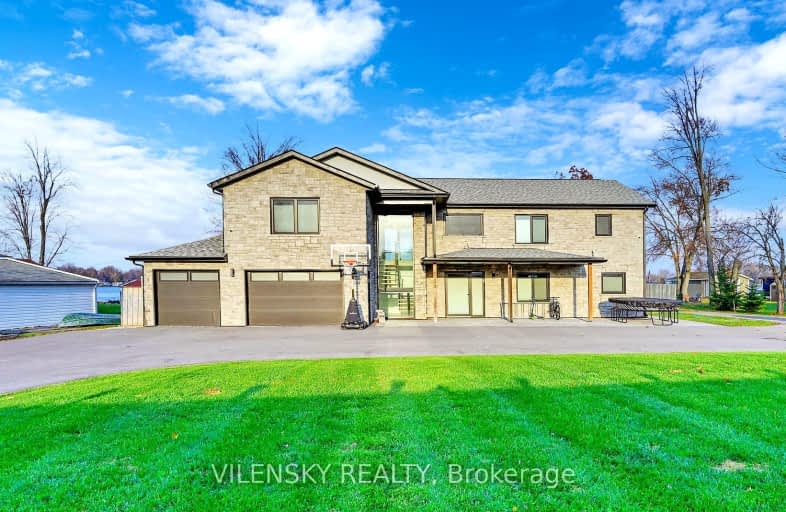
Car-Dependent
- Almost all errands require a car.
Somewhat Bikeable
- Most errands require a car.

St Bernard's Separate School
Elementary: CatholicUptergrove Public School
Elementary: PublicMonsignor Lee Separate School
Elementary: CatholicHarriett Todd Public School
Elementary: PublicLions Oval Public School
Elementary: PublicRegent Park Public School
Elementary: PublicOrillia Campus
Secondary: PublicGravenhurst High School
Secondary: PublicSutton District High School
Secondary: PublicPatrick Fogarty Secondary School
Secondary: CatholicTwin Lakes Secondary School
Secondary: PublicOrillia Secondary School
Secondary: Public-
McRae Point Provincial Park
McRae Park Rd, Ramara ON 1.16km -
Atherley Park
Creighton St, Atherley ON 4.28km -
Tudhope Beach Park
atherley road, Orillia ON 6.14km
-
Scotiabank
1094 Barrydowne Rd at la, Rama ON L0K 1T0 7.87km -
Scotiabank
33 Monarch Dr, Orillia ON 8.32km -
BMO Bank of Montreal
70 Front St N, Orillia ON L3V 4R8 8.35km



