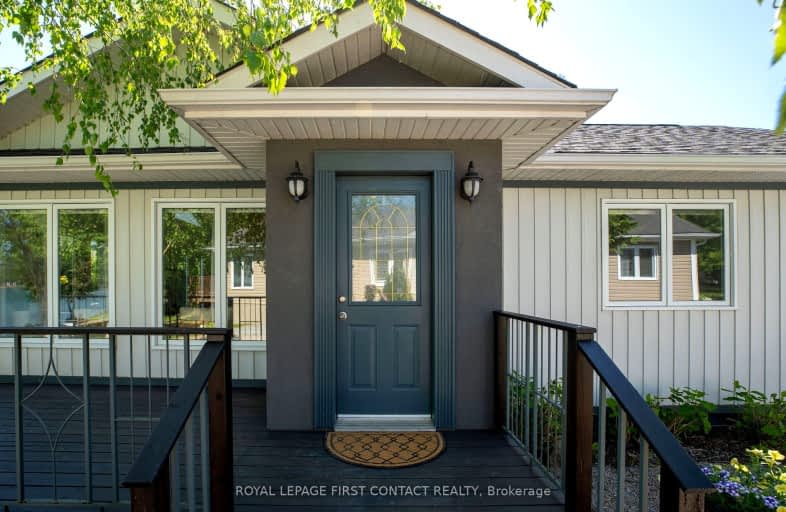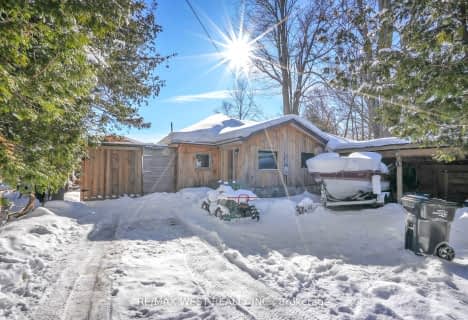Car-Dependent
- Almost all errands require a car.
9
/100
Somewhat Bikeable
- Most errands require a car.
29
/100

St Bernard's Separate School
Elementary: Catholic
5.65 km
Uptergrove Public School
Elementary: Public
1.83 km
Couchiching Heights Public School
Elementary: Public
8.68 km
Monsignor Lee Separate School
Elementary: Catholic
8.13 km
Lions Oval Public School
Elementary: Public
8.13 km
Regent Park Public School
Elementary: Public
5.79 km
Orillia Campus
Secondary: Public
7.60 km
Gravenhurst High School
Secondary: Public
36.21 km
Sutton District High School
Secondary: Public
32.49 km
Patrick Fogarty Secondary School
Secondary: Catholic
9.20 km
Twin Lakes Secondary School
Secondary: Public
8.61 km
Orillia Secondary School
Secondary: Public
8.89 km
-
McRae Point Provincial Park
McRae Park Rd, Ramara ON 2.62km -
Tudhope Beach Park
atherley road, Orillia ON 5.17km -
Lankinwood Park
Orillia ON 5.59km
-
Scotiabank
1094 Barrydowne Rd at la, Rama ON L0K 1T0 6.18km -
Scotiabank
5884 Rama Rd, Orillia ON L3V 6H6 6.28km -
Scotiabank
33 Monarch Dr, Orillia ON 7.45km





