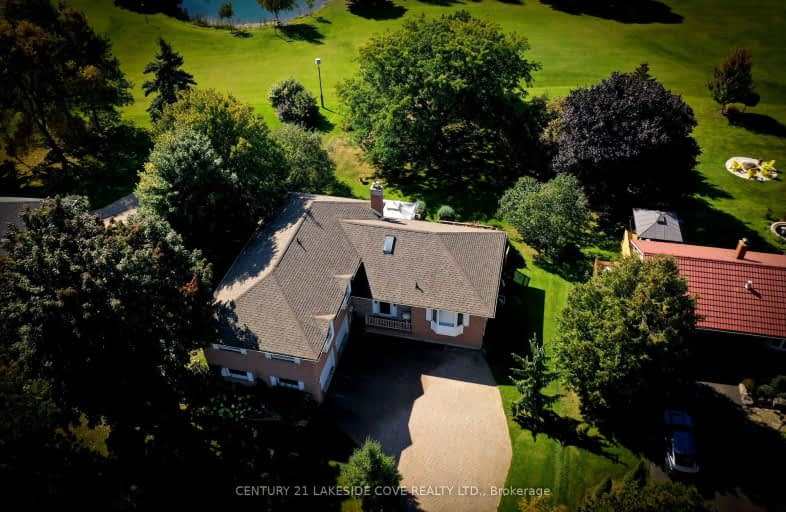Car-Dependent
- Almost all errands require a car.
0
/100
Somewhat Bikeable
- Most errands require a car.
27
/100

Foley Catholic School
Elementary: Catholic
8.86 km
Brechin Public School
Elementary: Public
8.28 km
St Bernard's Separate School
Elementary: Catholic
10.18 km
Uptergrove Public School
Elementary: Public
5.09 km
Monsignor Lee Separate School
Elementary: Catholic
12.90 km
Regent Park Public School
Elementary: Public
10.19 km
Orillia Campus
Secondary: Public
12.14 km
Brock High School
Secondary: Public
29.25 km
Sutton District High School
Secondary: Public
28.82 km
Patrick Fogarty Secondary School
Secondary: Catholic
14.08 km
Twin Lakes Secondary School
Secondary: Public
12.58 km
Orillia Secondary School
Secondary: Public
13.45 km
-
McRae Point Provincial Park
McRae Park Rd, Ramara ON 4.01km -
Lankinwood Park
Orillia ON 9.98km -
Tudhope Beach Park
atherley road, Orillia ON 9.98km
-
CIBC
2290 King St, Brechin ON L0K 1B0 16.88km -
Scotiabank
1094 Barrydowne Rd at la, Rama ON L0K 1T0 11.34km -
Scotiabank
5884 Rama Rd, Orillia ON L3V 6H6 11.44km


