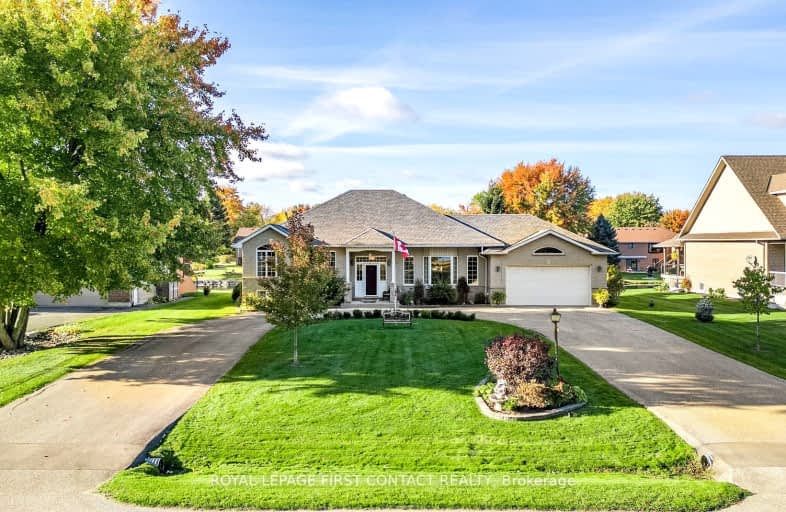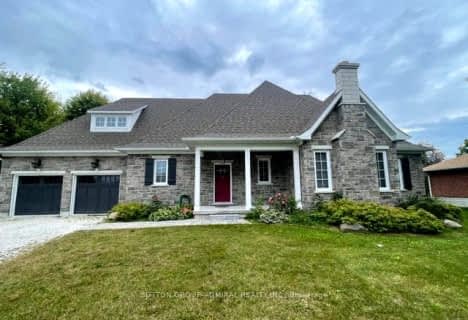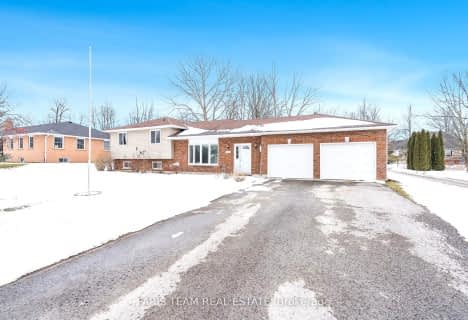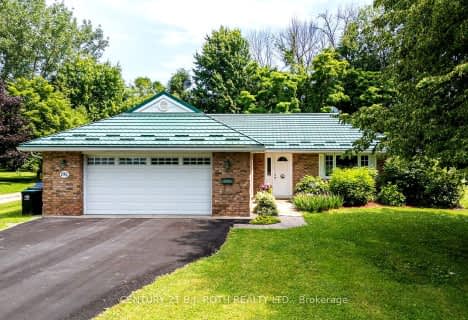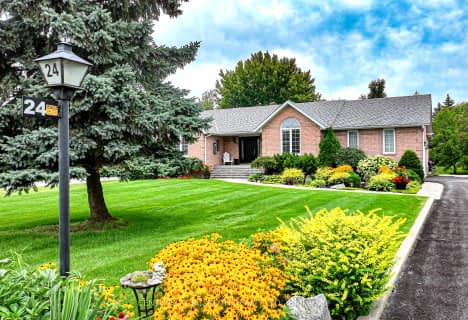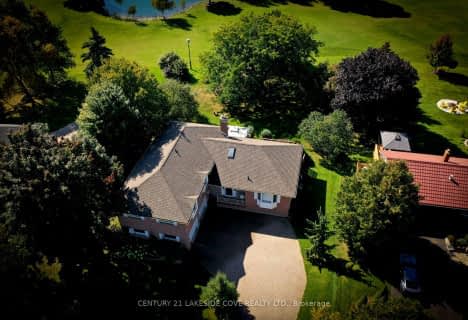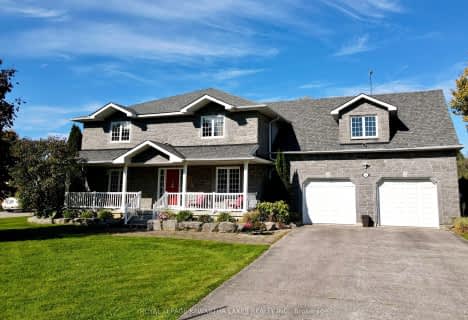Car-Dependent
- Almost all errands require a car.
Somewhat Bikeable
- Most errands require a car.

Foley Catholic School
Elementary: CatholicBrechin Public School
Elementary: PublicSt Bernard's Separate School
Elementary: CatholicUptergrove Public School
Elementary: PublicMonsignor Lee Separate School
Elementary: CatholicRegent Park Public School
Elementary: PublicOrillia Campus
Secondary: PublicBrock High School
Secondary: PublicSutton District High School
Secondary: PublicPatrick Fogarty Secondary School
Secondary: CatholicTwin Lakes Secondary School
Secondary: PublicOrillia Secondary School
Secondary: Public-
McRae Point Provincial Park
McRae Park Rd, Ramara ON 4.47km -
Atherley Park
Creighton St, Atherley ON 8.56km -
Tudhope Beach Park
atherley road, Orillia ON 10.41km
-
Anita Groves
773 Atherley Rd, Orillia ON L3V 1P7 8.44km -
Scotiabank
1094 Barrydowne Rd at la, Rama ON L0K 1T0 11.64km -
Scotiabank
5884 Rama Rd, Orillia ON L3V 6H6 11.73km
