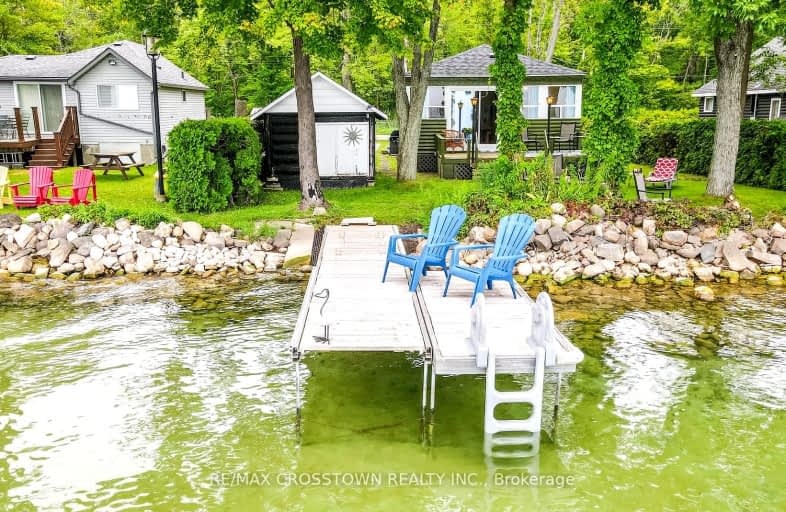
Video Tour
Car-Dependent
- Almost all errands require a car.
0
/100
Somewhat Bikeable
- Most errands require a car.
27
/100

Foley Catholic School
Elementary: Catholic
6.58 km
Beaverton Public School
Elementary: Public
16.43 km
Brechin Public School
Elementary: Public
6.04 km
St Bernard's Separate School
Elementary: Catholic
12.04 km
Uptergrove Public School
Elementary: Public
5.64 km
Regent Park Public School
Elementary: Public
12.11 km
Orillia Campus
Secondary: Public
14.03 km
Brock High School
Secondary: Public
28.60 km
Sutton District High School
Secondary: Public
30.28 km
Patrick Fogarty Secondary School
Secondary: Catholic
15.77 km
Twin Lakes Secondary School
Secondary: Public
14.70 km
Orillia Secondary School
Secondary: Public
15.33 km
-
McRae Point Provincial Park
McRae Park Rd, Ramara ON 6.18km -
Tudhope Beach Park
atherley road, Orillia ON 11.69km -
Lankinwood Park
Orillia ON 11.9km
-
Anita Groves
773 Atherley Rd, Orillia ON L3V 1P7 9.62km -
Scotiabank
1094 Barrydowne Rd at la, Rama ON L0K 1T0 12km -
Scotiabank
5884 Rama Rd, Orillia ON L3V 6H6 12.09km

