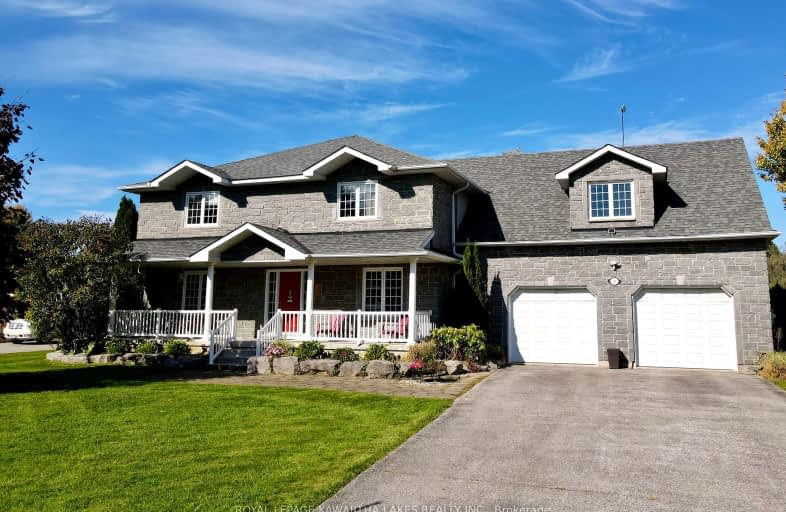
Car-Dependent
- Almost all errands require a car.
Somewhat Bikeable
- Most errands require a car.

Foley Catholic School
Elementary: CatholicBrechin Public School
Elementary: PublicSt Bernard's Separate School
Elementary: CatholicUptergrove Public School
Elementary: PublicMonsignor Lee Separate School
Elementary: CatholicRegent Park Public School
Elementary: PublicOrillia Campus
Secondary: PublicBrock High School
Secondary: PublicSutton District High School
Secondary: PublicPatrick Fogarty Secondary School
Secondary: CatholicTwin Lakes Secondary School
Secondary: PublicOrillia Secondary School
Secondary: Public-
McRae Point Provincial Park
McRae Park Rd, Ramara ON 4.24km -
Tudhope Beach Park
atherley road, Orillia ON 10.19km -
Lankinwood Park
Orillia ON 10.2km
-
Anita Groves
773 Atherley Rd, Orillia ON L3V 1P7 8.23km -
Scotiabank
1094 Barrydowne Rd at la, Rama ON L0K 1T0 11.47km -
eCapital
174 W St S, Orillia ON L3V 6L4 11.89km



