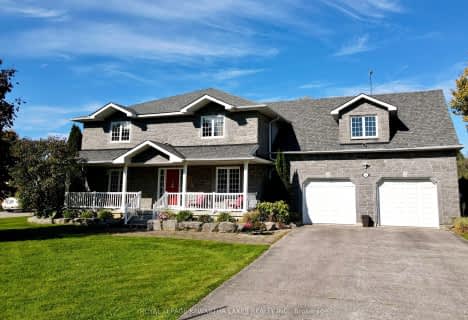Sold on Jun 12, 2017
Note: Property is not currently for sale or for rent.

-
Type: Detached
-
Style: 2-Storey
-
Lot Size: 101 x 236
-
Age: 6-15 years
-
Taxes: $6,700 per year
-
Days on Site: 38 Days
-
Added: Jul 02, 2023 (1 month on market)
-
Updated:
-
Last Checked: 2 months ago
-
MLS®#: S6286563
-
Listed By: Keller williams experience realty, brokerage
This Stunning Large Two-Storey Family Home Is Located In Bayshore Village, A Unique, Friendly And Highly Sought After Waterfront Community On A School Bus Route. Located On A Quiet Cul-De-Sac Facing Barnstable Bay, This Home Boasts Curb Appeal And Shows Like New. The Gorgeous Eat-In Kitchen With Newer Appliances Leads Out To A Deck And Hot Tub Overlooking Your Private Floating Dock On Lake Simcoe. A Must See Before Its Gone. ALL INFO APPROX.
Property Details
Facts for 10 Misty Court, Ramara
Status
Days on Market: 38
Last Status: Sold
Sold Date: Jun 12, 2017
Closed Date: Jul 31, 2017
Expiry Date: Oct 29, 2017
Sold Price: $1,270,000
Unavailable Date: Nov 30, -0001
Input Date: Dec 01, 2017
Property
Status: Sale
Property Type: Detached
Style: 2-Storey
Age: 6-15
Area: Ramara
Community: Rural Ramara
Availability Date: FLEX
Inside
Bedrooms: 5
Bathrooms: 5
Kitchens: 1
Rooms: 12
Air Conditioning: Central Air
Washrooms: 5
Building
Basement: Finished
Basement 2: Full
Exterior: Stone
Exterior: Vinyl Siding
Elevator: N
Parking
Covered Parking Spaces: 4
Total Parking Spaces: 6
Fees
Tax Year: 2016
Tax Legal Description: PCL 24-1 SEC M39; LT 24 & PT BLK P PL M39 MARA PT
Taxes: $6,700
Land
Cross Street: Hwy 12 / Con 7 / Bay
Municipality District: Ramara
Parcel Number: 587090148
Pool: None
Sewer: Sewers
Lot Depth: 236
Lot Frontage: 101
Acres: .50-1.99
Zoning: SF RES
Waterfront: Direct
Water Body Name: Simcoe
Water Body Type: Lake
Water Frontage: 101
Water Features: Dock
Water Features: Marina Services
Shoreline: Clean
Shoreline Allowance: Owned
Rooms
Room details for 10 Misty Court, Ramara
| Type | Dimensions | Description |
|---|---|---|
| Great Rm Main | 4.87 x 5.51 | |
| Kitchen Main | 3.65 x 4.26 | |
| Dining Main | 3.65 x 4.39 | |
| Prim Bdrm Main | 4.57 x 4.87 | |
| Bathroom Main | - | |
| Br Main | 3.04 x 3.65 | |
| Br Main | 3.04 x 3.65 | |
| Br Main | 3.65 x 3.35 | |
| Br 2nd | 3.96 x 3.35 | |
| Bathroom Main | - | |
| Bathroom 2nd | - | |
| Bathroom Main | - |
| XXXXXXXX | XXX XX, XXXX |
XXXX XXX XXXX |
$X,XXX,XXX |
| XXX XX, XXXX |
XXXXXX XXX XXXX |
$X,XXX,XXX |
| XXXXXXXX XXXX | XXX XX, XXXX | $1,270,000 XXX XXXX |
| XXXXXXXX XXXXXX | XXX XX, XXXX | $1,399,000 XXX XXXX |

Foley Catholic School
Elementary: CatholicBrechin Public School
Elementary: PublicSt Bernard's Separate School
Elementary: CatholicUptergrove Public School
Elementary: PublicMonsignor Lee Separate School
Elementary: CatholicRegent Park Public School
Elementary: PublicOrillia Campus
Secondary: PublicBrock High School
Secondary: PublicSutton District High School
Secondary: PublicPatrick Fogarty Secondary School
Secondary: CatholicTwin Lakes Secondary School
Secondary: PublicOrillia Secondary School
Secondary: Public- 4 bath
- 5 bed
26 Maple Gate, Ramara, Ontario • L0K 1B0 • Rural Ramara

