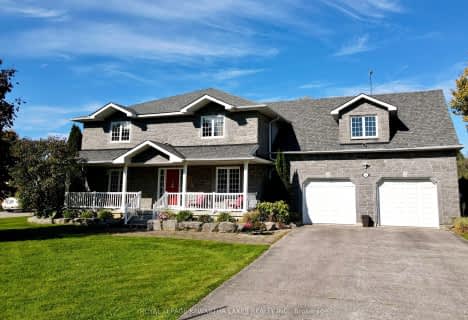Sold on Apr 17, 2017
Note: Property is not currently for sale or for rent.

-
Type: Detached
-
Style: Bungalow-Raised
-
Lot Size: 0 x 0
-
Age: No Data
-
Taxes: $6,519 per year
-
Days on Site: 13 Days
-
Added: Jul 05, 2023 (1 week on market)
-
Updated:
-
Last Checked: 2 months ago
-
MLS®#: S6276177
-
Listed By: Keller williams experience realty, brokerage
Internet Remarks: This stunning "waterfront" home with lower level walkout is located in Bayshore Village, a unique, friendly and highly sought after community on a school bus route. Situated on the beautiful and placid Barnstable Bay section of Lake Simcoe, this home boasts curb appeal and is one of the nicest homes in the area. The gorgeous eat-in kitchen with cathedral ceiling and newer appliances leads out to an impressive deck overlooking a treed backyard and dock. The main level offers spacious bedrooms and bathrooms and a conveniently located laundry room. The ceilings are coved in the entrance hall and dining room and are 9.5ft on the balance of the main floor. The lower above ground living area has a magnificent games room, two full bedrooms and one ensuite bathroom. A large garage and separate entrance to the lower level, with so much more to see and too many extras to mention. The amenities of Bayshore Village include a par-three nine hole golf course, tennis/pickle-ball co
Property Details
Facts for 186 Bayshore Drive, Ramara
Status
Days on Market: 13
Last Status: Sold
Sold Date: Apr 17, 2017
Closed Date: Apr 17, 2017
Expiry Date: Sep 04, 2017
Sold Price: $1,190,000
Unavailable Date: Nov 30, -0001
Input Date: Apr 12, 2017
Prior LSC: Listing with no contract changes
Property
Status: Sale
Property Type: Detached
Style: Bungalow-Raised
Area: Ramara
Community: Rural Ramara
Availability Date: TBA
Inside
Bedrooms: 5
Bathrooms: 4
Kitchens: 1
Washrooms: 4
Building
Basement: Finished
Basement 2: Full
Exterior: Brick
UFFI: No
Parking
Driveway: Other
Fees
Tax Year: 2016
Tax Legal Description: PCL 80- SEC M40; LT 80 PL M40 MARA; PT25, 51R15298
Taxes: $6,519
Land
Cross Street: Side Road 20 / Baysh
Municipality District: Ramara
Fronting On: North
Parcel Number: 587090277
Sewer: Sewers
Lot Irregularities: .76 Acre
Zoning: SINGLE F,
Waterfront: Direct
Water Body Name: Simcoe
Water Body Type: Lake
Water Frontage: 89.02
Rooms
Room details for 186 Bayshore Drive, Ramara
| Type | Dimensions | Description |
|---|---|---|
| Dining Main | 3.45 x 5.00 | |
| Living Main | 5.08 x 5.84 | |
| Kitchen Main | 3.50 x 7.67 | Eat-In Kitchen |
| Laundry Main | 2.20 x 1.87 | |
| Br Main | 2.84 x 3.30 | |
| Br Main | 2.87 x 3.32 | |
| Bathroom Main | 1.60 x 2.20 | |
| Br Bsmt | 3.09 x 3.09 | |
| Prim Bdrm Main | 3.91 x 5.94 | |
| Bathroom Main | 2.13 x 3.45 | |
| Bathroom Main | 1.82 x 1.27 | |
| Bathroom Bsmt | 1.85 x 2.97 |
| XXXXXXXX | XXX XX, XXXX |
XXXX XXX XXXX |
$X,XXX,XXX |
| XXX XX, XXXX |
XXXXXX XXX XXXX |
$X,XXX,XXX |
| XXXXXXXX XXXX | XXX XX, XXXX | $1,190,000 XXX XXXX |
| XXXXXXXX XXXXXX | XXX XX, XXXX | $1,189,500 XXX XXXX |

Foley Catholic School
Elementary: CatholicBrechin Public School
Elementary: PublicSt Bernard's Separate School
Elementary: CatholicUptergrove Public School
Elementary: PublicMonsignor Lee Separate School
Elementary: CatholicRegent Park Public School
Elementary: PublicOrillia Campus
Secondary: PublicBrock High School
Secondary: PublicSutton District High School
Secondary: PublicPatrick Fogarty Secondary School
Secondary: CatholicTwin Lakes Secondary School
Secondary: PublicOrillia Secondary School
Secondary: Public- 4 bath
- 5 bed
26 Maple Gate, Ramara, Ontario • L0K 1B0 • Rural Ramara

