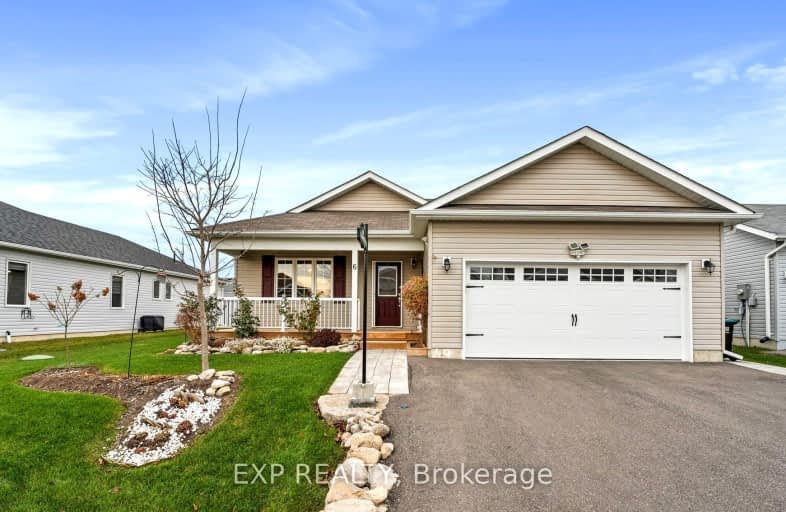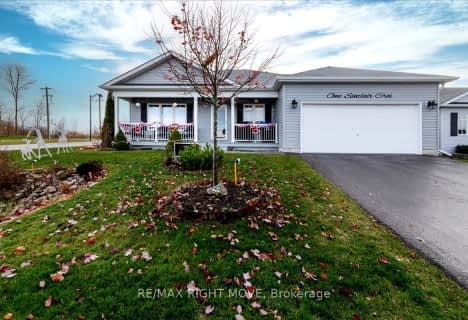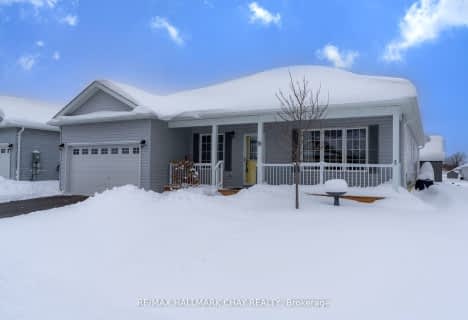Car-Dependent
- Almost all errands require a car.
1
/100
Somewhat Bikeable
- Most errands require a car.
29
/100

St Bernard's Separate School
Elementary: Catholic
6.44 km
Uptergrove Public School
Elementary: Public
1.04 km
Couchiching Heights Public School
Elementary: Public
9.36 km
Monsignor Lee Separate School
Elementary: Catholic
8.86 km
Lions Oval Public School
Elementary: Public
8.89 km
Regent Park Public School
Elementary: Public
6.59 km
Orillia Campus
Secondary: Public
8.38 km
Gravenhurst High School
Secondary: Public
36.17 km
Sutton District High School
Secondary: Public
32.71 km
Patrick Fogarty Secondary School
Secondary: Catholic
9.90 km
Twin Lakes Secondary School
Secondary: Public
9.43 km
Orillia Secondary School
Secondary: Public
9.65 km
-
McRae Point Provincial Park
McRae Park Rd, Ramara ON 2.99km -
Atherley Park
Creighton St, Atherley ON 4.18km -
Tudhope Beach Park
atherley road, Orillia ON 5.92km
-
Anita Groves
773 Atherley Rd, Orillia ON L3V 1P7 3.81km -
Scotiabank
1094 Barrydowne Rd at la, Rama ON L0K 1T0 6.37km -
Scotiabank
5884 Rama Rd, Orillia ON L3V 6H6 6.47km








