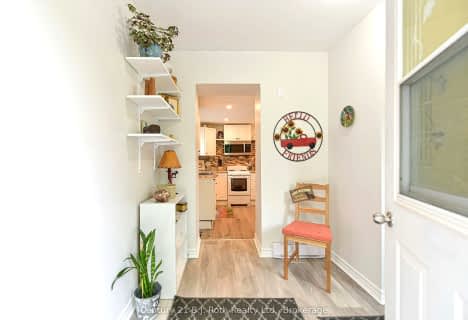Sold on Mar 24, 2023
Note: Property is not currently for sale or for rent.

-
Type: Detached
-
Style: Bungalow-Raised
-
Lot Size: 80 x 299.08
-
Age: 31-50 years
-
Taxes: $2,524 per year
-
Days on Site: 10 Days
-
Added: Jul 05, 2023 (1 week on market)
-
Updated:
-
Last Checked: 2 months ago
-
MLS®#: S6320583
-
Listed By: Right at home realty, brokerage
Don't miss out on your chance to own this year round waterfront property, 1.5 hours north of Toronto, situated on a canal that runs to McPhee Bay in Lake Simcoe. The 4 bedroom cottage has a large flat lot w/beautiful mature trees & a private dock needing some tlc (foundation blocks for a future boathouse). 11'x18' upper deck w/beautiful property views & of the canal, sits above a walk-out patio. McRae Point Provincial Park, Marina, Casino Rama, & amenities nearby!
Property Details
Facts for 4041 Glen Cedar Drive, Ramara
Status
Days on Market: 10
Last Status: Sold
Sold Date: Mar 24, 2023
Closed Date: May 01, 2023
Expiry Date: Sep 14, 2023
Sold Price: $690,000
Unavailable Date: Mar 24, 2023
Input Date: Mar 15, 2023
Prior LSC: Sold
Property
Status: Sale
Property Type: Detached
Style: Bungalow-Raised
Age: 31-50
Area: Ramara
Availability Date: FLEX
Assessment Amount: $263,000
Assessment Year: 2022
Inside
Bedrooms: 4
Bathrooms: 2
Kitchens: 1
Rooms: 11
Air Conditioning: Wall Unit
Washrooms: 2
Building
Basement: None
Exterior: Alum Siding
Elevator: N
Other Structures: Workshop
Parking
Covered Parking Spaces: 10
Fees
Tax Year: 2022
Tax Legal Description: LT 67 PL 687 MARA T/W MAR183649 ; RAMAR
Taxes: $2,524
Land
Cross Street: Muley Point Rd To Mc
Municipality District: Ramara
Fronting On: East
Parcel Number: 740200051
Sewer: Septic
Lot Depth: 299.08
Lot Frontage: 80
Acres: .50-1.99
Zoning: SR
Water Body Type: Lake
Water Frontage: 80
Water Features: Canal Front
Water Features: Dock
Shoreline: Deep
Shoreline Allowance: Owned
Rooms
Room details for 4041 Glen Cedar Drive, Ramara
| Type | Dimensions | Description |
|---|---|---|
| Kitchen Main | 3.05 x 3.05 | Open Concept |
| Dining Main | 3.05 x 6.68 | Open Concept |
| Bathroom Main | 1.57 x 1.02 | |
| Br Main | 2.84 x 3.17 | |
| Br Main | 2.84 x 3.17 | |
| Br 2nd | 3.43 x 3.51 | |
| Br 2nd | 2.90 x 3.51 | |
| Living 2nd | 3.94 x 5.49 | |
| Den 2nd | 3.17 x 3.28 | |
| Sunroom 2nd | 2.08 x 2.13 | |
| Bathroom 2nd | 2.08 x 2.39 |
| XXXXXXXX | XXX XX, XXXX |
XXXX XXX XXXX |
$XXX,XXX |
| XXX XX, XXXX |
XXXXXX XXX XXXX |
$XXX,XXX | |
| XXXXXXXX | XXX XX, XXXX |
XXXX XXX XXXX |
$XXX,XXX |
| XXX XX, XXXX |
XXXXXX XXX XXXX |
$XXX,XXX | |
| XXXXXXXX | XXX XX, XXXX |
XXXXXXXX XXX XXXX |
|
| XXX XX, XXXX |
XXXXXX XXX XXXX |
$XXX,XXX | |
| XXXXXXXX | XXX XX, XXXX |
XXXXXXX XXX XXXX |
|
| XXX XX, XXXX |
XXXXXX XXX XXXX |
$XXX,XXX |
| XXXXXXXX XXXX | XXX XX, XXXX | $690,000 XXX XXXX |
| XXXXXXXX XXXXXX | XXX XX, XXXX | $699,000 XXX XXXX |
| XXXXXXXX XXXX | XXX XX, XXXX | $690,000 XXX XXXX |
| XXXXXXXX XXXXXX | XXX XX, XXXX | $699,000 XXX XXXX |
| XXXXXXXX XXXXXXXX | XXX XX, XXXX | XXX XXXX |
| XXXXXXXX XXXXXX | XXX XX, XXXX | $789,000 XXX XXXX |
| XXXXXXXX XXXXXXX | XXX XX, XXXX | XXX XXXX |
| XXXXXXXX XXXXXX | XXX XX, XXXX | $789,000 XXX XXXX |

St Bernard's Separate School
Elementary: CatholicUptergrove Public School
Elementary: PublicMonsignor Lee Separate School
Elementary: CatholicHarriett Todd Public School
Elementary: PublicLions Oval Public School
Elementary: PublicRegent Park Public School
Elementary: PublicOrillia Campus
Secondary: PublicBrock High School
Secondary: PublicSutton District High School
Secondary: PublicPatrick Fogarty Secondary School
Secondary: CatholicTwin Lakes Secondary School
Secondary: PublicOrillia Secondary School
Secondary: Public- — bath
- — bed

