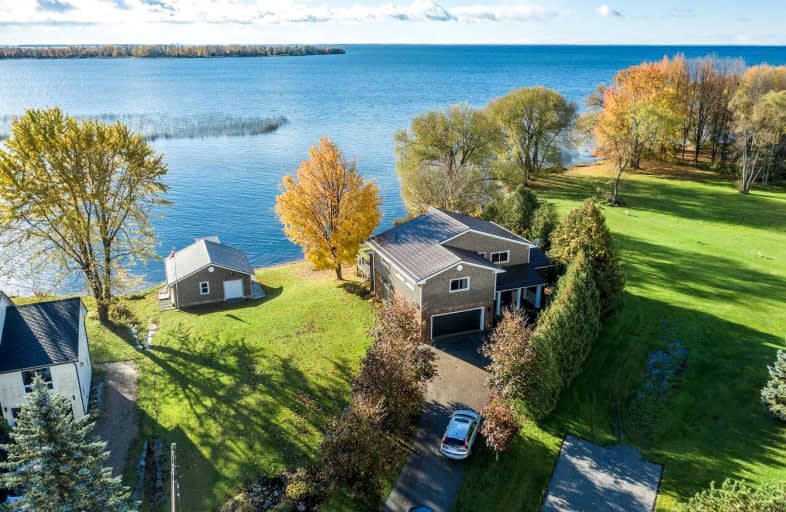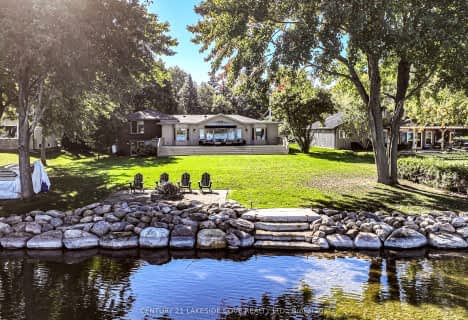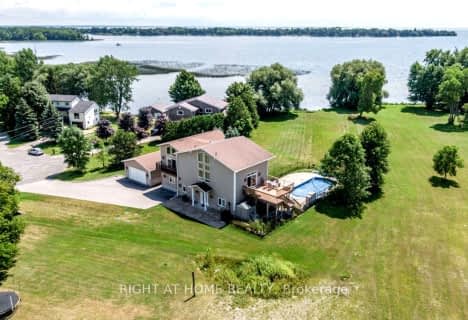
Foley Catholic School
Elementary: Catholic
10.06 km
Brechin Public School
Elementary: Public
9.50 km
St Bernard's Separate School
Elementary: Catholic
8.67 km
Uptergrove Public School
Elementary: Public
3.53 km
Monsignor Lee Separate School
Elementary: Catholic
11.35 km
Regent Park Public School
Elementary: Public
8.71 km
Orillia Campus
Secondary: Public
10.64 km
Brock High School
Secondary: Public
30.93 km
Sutton District High School
Secondary: Public
29.97 km
Patrick Fogarty Secondary School
Secondary: Catholic
12.51 km
Twin Lakes Secondary School
Secondary: Public
11.23 km
Orillia Secondary School
Secondary: Public
11.95 km





