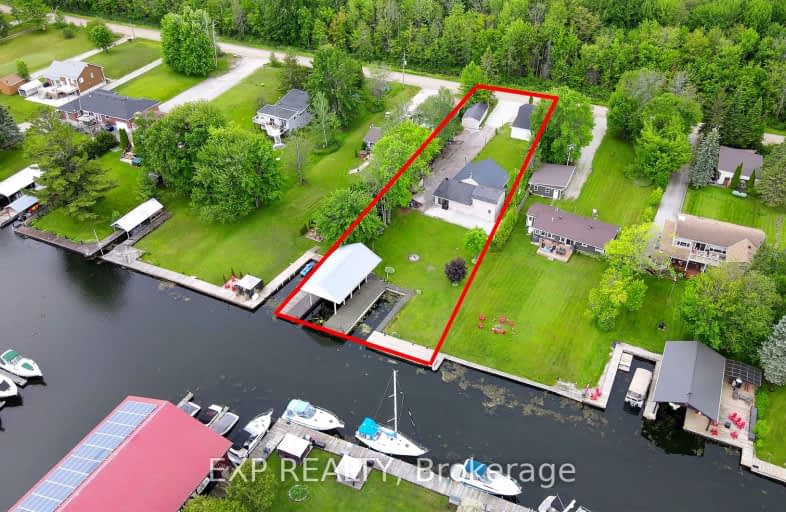Car-Dependent
- Almost all errands require a car.
3
/100
Somewhat Bikeable
- Most errands require a car.
28
/100

St Bernard's Separate School
Elementary: Catholic
6.21 km
Uptergrove Public School
Elementary: Public
3.07 km
Monsignor Lee Separate School
Elementary: Catholic
8.91 km
Harriett Todd Public School
Elementary: Public
8.82 km
Lions Oval Public School
Elementary: Public
8.80 km
Regent Park Public School
Elementary: Public
6.25 km
Orillia Campus
Secondary: Public
8.19 km
Gravenhurst High School
Secondary: Public
38.08 km
Sutton District High School
Secondary: Public
30.61 km
Patrick Fogarty Secondary School
Secondary: Catholic
10.08 km
Twin Lakes Secondary School
Secondary: Public
8.80 km
Orillia Secondary School
Secondary: Public
9.50 km
-
McRae Point Provincial Park
McRae Park Rd, Ramara ON 0.81km -
Tudhope Beach Park
atherley road, Orillia ON 5.99km -
Lankinwood Park
Orillia ON 6.04km
-
Scotiabank
1094 Barrydowne Rd at la, Rama ON L0K 1T0 7.98km -
Del-Coin
13 Hwy 11, Orillia ON L3V 6H1 8.08km -
Orillia Area Community Development Corp.
22 Peter St S, Orillia ON L3V 5A9 8.09km


