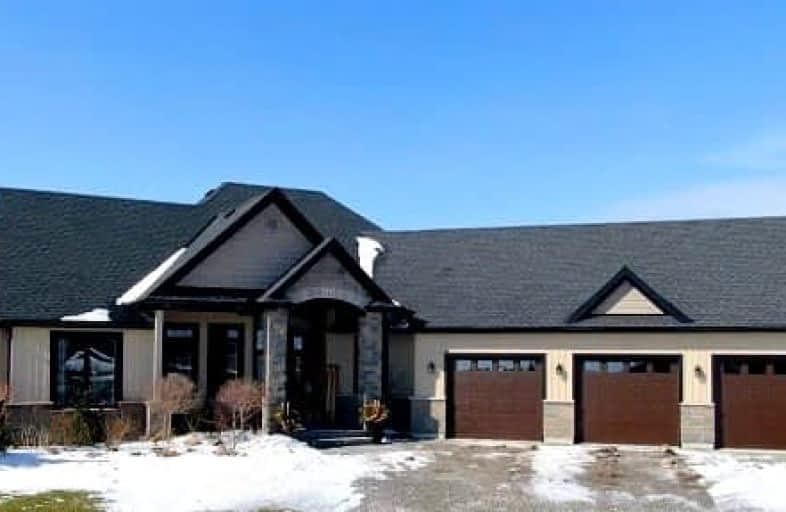

Grandview Central Public School
Elementary: PublicCaistor Central Public School
Elementary: PublicGainsborough Central Public School
Elementary: PublicSt. Michael's School
Elementary: CatholicFairview Avenue Public School
Elementary: PublicThompson Creek Elementary School
Elementary: PublicSouth Lincoln High School
Secondary: PublicDunnville Secondary School
Secondary: PublicCayuga Secondary School
Secondary: PublicBeamsville District Secondary School
Secondary: PublicGrimsby Secondary School
Secondary: PublicBlessed Trinity Catholic Secondary School
Secondary: Catholic-
Food Basics
107 Bridge Street, Dunnville 7.89km
-
LCBO
222 Broad Street East, Dunnville 7.74km -
The Beer Store
240 Main Street East, Dunnville 7.97km -
LCBO
249 Saint Catharines Street, Smithville 14.54km
-
ZoomInn Restaurant
1613 Ontario 3, Dunnville 5.46km -
Doslea Diner
1317 Ontario 3, Dunnville 6.53km -
Mudcat Bowling and Entertainment Centre
1123 Broad Street East, Dunnville 7.25km
-
Tim Hortons
936 Broad Street East, Dunnville 7.59km -
McDonald's
630 Broad Street East, Dunnville 7.64km -
Towne Cafe
304 Broad Street East, Dunnville 7.72km
-
BMO Bank of Montreal
207 Broad Street East, Dunnville 7.7km -
PenFinancial Credit Union
208 Broad Street East, Dunnville 7.76km -
RBC Royal Bank
163 Queen Street, Dunnville 7.84km
-
Petro-Pass Truck Stop
302 Ramsey Drive, Dunnville 7.16km -
UPI Energy
1051 Broad Street East, Dunnville 7.43km -
Pioneer Energy
1054 Broad Street East, Dunnville 7.46km
-
Indoor Training
8227 South Chippawa Road, Wellandport 6.83km -
Grand River CrossFit
205 East Cross Street, Dunnville 7.28km -
Fierce Fitness
205 Forest Street East, Dunnville 7.39km
-
Oswego Park
Haldimand 1.96km -
Chippawa Creek Conservation Area and Campground
74646 Regional Road 45, Wellandport 6.54km -
Dunnville Kinsmen Park
Dunnville 6.57km
-
Haldimand County Public Library-Dunnville Branch
317 Chestnut Street, Dunnville 7.63km -
West Lincoln Public Library - Wellandport Branch
5042 Canborough Road, Wellandport 10.21km -
West Lincoln Public Library - Caistorville branch
9549 York Street, Canfield 13.63km
-
Dunnville Hospital & Healthcare
322 Broad Street West, Dunnville 7.72km -
Haldimand War Memorial Hospital
400 Broad Street West, Dunnville 7.75km -
Midwives Of East Erie
340 Lock Street West, Dunnville 7.84km
-
Pharmasave Grand River
We are located outside of the main Entrance of the Hospital, 334 Broad Street West, Dunnville 7.74km -
Hauser's Pharmacy
140 Broad Street East, Dunnville 7.76km -
Rexall
155 Lock Street East, Dunnville 7.84km
-
Tatra Safety Boots & Shoes Inc.
330 Ramsey Drive #2, Dunnville 7.12km -
Lamb lamb world
724 Broad Street East, Dunnville 7.62km -
Pro Star Roofing
5119 Canborough Road, Wellandport 9.91km
-
New Amsterdam Pub
215-223 Queen Street, Dunnville 7.83km -
Thirsty Mate Restaurant & Patio Bar
459 Port Maitland Road, Dunnville 9.52km -
Royal Canadian Legion
172 Saint Catharines Street, Smithville 14.51km


