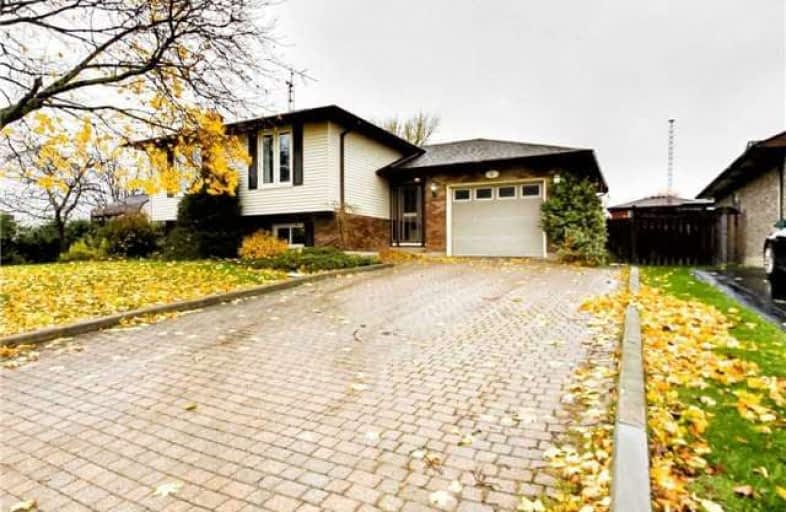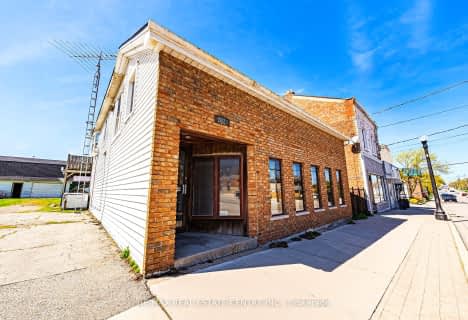
St. Mary's School
Elementary: Catholic
9.92 km
St. Cecilia's School
Elementary: Catholic
12.68 km
Walpole North Elementary School
Elementary: Public
4.42 km
Hagersville Elementary School
Elementary: Public
10.27 km
Jarvis Public School
Elementary: Public
2.83 km
Lakewood Elementary School
Elementary: Public
12.31 km
Waterford District High School
Secondary: Public
12.34 km
Hagersville Secondary School
Secondary: Public
10.68 km
Pauline Johnson Collegiate and Vocational School
Secondary: Public
28.44 km
Simcoe Composite School
Secondary: Public
14.34 km
McKinnon Park Secondary School
Secondary: Public
24.37 km
Holy Trinity Catholic High School
Secondary: Catholic
15.72 km




