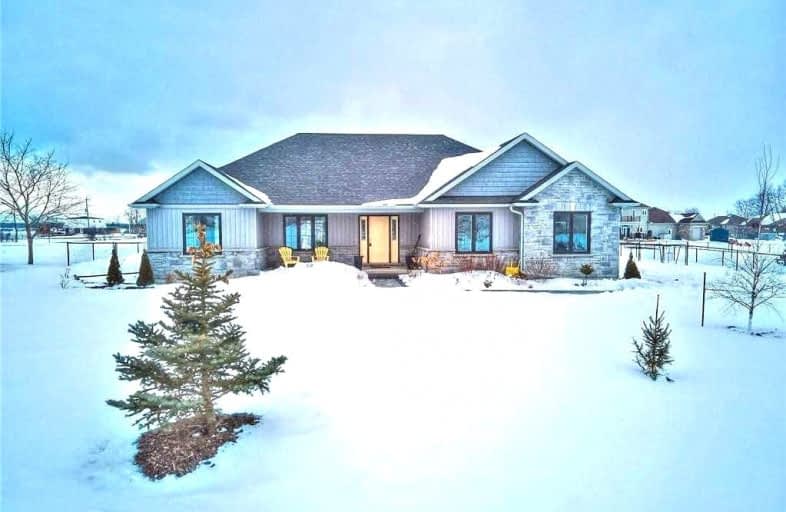Sold on Feb 17, 2022
Note: Property is not currently for sale or for rent.

-
Type: Detached
-
Style: Bungalow
-
Lot Size: 145.41 x 212 Feet
-
Age: 0-5 years
-
Taxes: $4,183 per year
-
Days on Site: 8 Days
-
Added: Feb 09, 2022 (1 week on market)
-
Updated:
-
Last Checked: 2 months ago
-
MLS®#: X5499053
-
Listed By: Royal lepage nrc realty
Stunning 4-Year-Old Custom Executive Bungalow On Large, Fenced Lot With Panoramic Lake Views With Shared Access To Sand Beaches. This 2000 Sq. Ft. 2-Bedroom Bungalow Features A Large Open Concept Kitchen, Huge Master Suite With Walk-In Closet And Ensuite With Soaker Tub, 500+ Sq. Ft. Covered Porch Leading To Fenced Backyard, & Main Floor Laundry. Enjoy Quiet Evenings On Your Back Deck Listening To The Waves Hitting The Shore Or Spend Days At The Beach
Extras
Soaking In The Sun. 10 Minutes From Town With Easy Access To Groceries, Local Hospital, Farmers Market, Parks, Schools & Boat Launches. Property Offers The Lifestyle Of Your Dreams.**Interboard Listing: Hamilton - Burlington R. E. Assoc**
Property Details
Facts for 40 Lakeridge Boulevard, Haldimand
Status
Days on Market: 8
Last Status: Sold
Sold Date: Feb 17, 2022
Closed Date: May 31, 2022
Expiry Date: May 31, 2022
Sold Price: $1,213,000
Unavailable Date: Feb 17, 2022
Input Date: Feb 11, 2022
Prior LSC: Listing with no contract changes
Property
Status: Sale
Property Type: Detached
Style: Bungalow
Age: 0-5
Area: Haldimand
Community: Dunnville
Availability Date: 90+ Days
Assessment Amount: $348,000
Assessment Year: 2016
Inside
Bedrooms: 2
Bathrooms: 2
Kitchens: 1
Rooms: 11
Den/Family Room: No
Air Conditioning: Central Air
Fireplace: No
Laundry Level: Main
Washrooms: 2
Building
Basement: Full
Basement 2: Unfinished
Heat Type: Forced Air
Heat Source: Gas
Exterior: Brick
Exterior: Vinyl Siding
Water Supply Type: Cistern
Water Supply: Other
Special Designation: Unknown
Parking
Driveway: Pvt Double
Garage Spaces: 2
Garage Type: Attached
Covered Parking Spaces: 6
Total Parking Spaces: 8
Fees
Tax Year: 2021
Tax Legal Description: Lt 17 Pl 121 S/T Right In Hc194546; Haldimand Coun
Taxes: $4,183
Highlights
Feature: Beach
Feature: Campground
Feature: Golf
Feature: Hospital
Feature: Lake/Pond
Feature: Marina
Land
Cross Street: Northshore E To Port
Municipality District: Haldimand
Fronting On: West
Parcel Number: 381270318
Pool: None
Sewer: Septic
Lot Depth: 212 Feet
Lot Frontage: 145.41 Feet
Lot Irregularities: Pie
Acres: < .50
Rooms
Room details for 40 Lakeridge Boulevard, Haldimand
| Type | Dimensions | Description |
|---|---|---|
| Living Main | 5.89 x 3.91 | |
| Kitchen Main | 3.71 x 6.65 | Eat-In Kitchen |
| Dining Main | 3.71 x 3.96 | |
| Bathroom Main | 1.83 x 2.54 | 4 Pc Bath |
| Br Main | 3.35 x 3.66 | |
| Prim Bdrm Main | 3.66 x 4.88 | |
| Bathroom Main | 2.69 x 2.84 | 4 Pc Ensuite |
| Laundry Main | 2.13 x 2.34 | |
| Games Bsmt | - | |
| Other Bsmt | - | |
| Utility Bsmt | - |
| XXXXXXXX | XXX XX, XXXX |
XXXX XXX XXXX |
$X,XXX,XXX |
| XXX XX, XXXX |
XXXXXX XXX XXXX |
$XXX,XXX |
| XXXXXXXX XXXX | XXX XX, XXXX | $1,213,000 XXX XXXX |
| XXXXXXXX XXXXXX | XXX XX, XXXX | $899,900 XXX XXXX |

St Elizabeth Catholic Elementary School
Elementary: CatholicGrandview Central Public School
Elementary: PublicWinger Public School
Elementary: PublicSt. Michael's School
Elementary: CatholicFairview Avenue Public School
Elementary: PublicThompson Creek Elementary School
Elementary: PublicSouth Lincoln High School
Secondary: PublicDunnville Secondary School
Secondary: PublicPort Colborne High School
Secondary: PublicCentennial Secondary School
Secondary: PublicE L Crossley Secondary School
Secondary: PublicLakeshore Catholic High School
Secondary: Catholic- — bath
- — bed
- — sqft
1572 North Shore Drive, Haldimand, Ontario • N0A 1K0 • Dunnville



