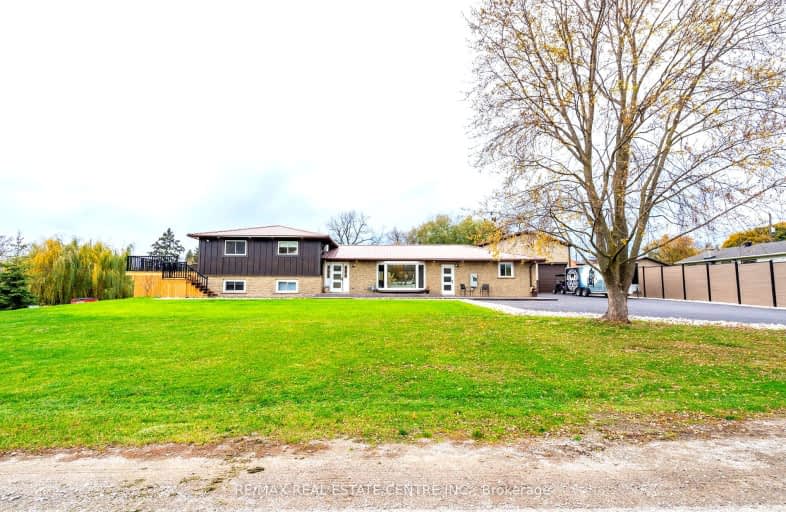Car-Dependent
- Almost all errands require a car.
Somewhat Bikeable
- Most errands require a car.

St. Mary's School
Elementary: CatholicSt. Cecilia's School
Elementary: CatholicWalpole North Elementary School
Elementary: PublicHagersville Elementary School
Elementary: PublicJarvis Public School
Elementary: PublicLakewood Elementary School
Elementary: PublicWaterford District High School
Secondary: PublicHagersville Secondary School
Secondary: PublicCayuga Secondary School
Secondary: PublicSimcoe Composite School
Secondary: PublicMcKinnon Park Secondary School
Secondary: PublicHoly Trinity Catholic High School
Secondary: Catholic-
Haldimand Conversation Area
Haldimand ON 6.34km -
Kinsmen Park
95 Hamilton Plank Rd (Donjon Blvd.), Port Dover ON N0A 1N7 9.89km -
Lower Fort Garry National Historic Site of Canada
Selkirk ON N0A 1P0 10.37km
-
Meridian Credit Union
34 Haldimand Rd 55, Nanticoke ON N0A 1L0 0.62km -
CIBC
12 Talbot St E, Jarvis ON N0A 1J0 9.07km -
CIBC
85 Main St N, Hagersville ON N0A 1H0 10.71km




