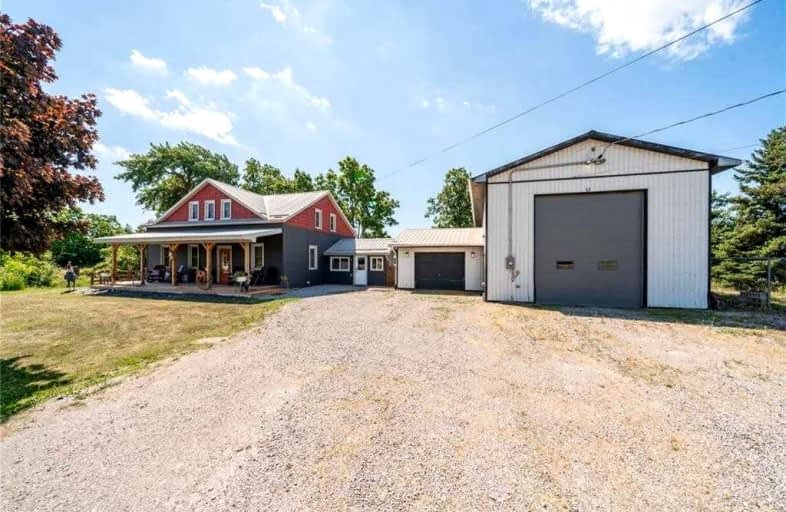Sold on Sep 15, 2022
Note: Property is not currently for sale or for rent.

-
Type: Detached
-
Style: 1 1/2 Storey
-
Size: 1500 sqft
-
Lot Size: 163.02 x 132.43 Feet
-
Age: 51-99 years
-
Taxes: $2,600 per year
-
Days on Site: 64 Days
-
Added: Jul 13, 2022 (2 months on market)
-
Updated:
-
Last Checked: 3 months ago
-
MLS®#: X5698729
-
Listed By: Re/max escarpment realty inc., brokerage
Beautifully Presented 5 Bed, 2 Bath Home In The Quiet Hamlet Of Nanticoke Situated Perfectly On 162'X132' Private Lot. Great Curb Appeal W/ Vinyl Sided Exterior, Front Covered Porch With Wood Post & Beam Accents, Steel Roof -17', & Ideal Back Yard Entertaining Area With Elevated Deck & Hot Tub Area. The Hobbyist Will Appreciate The 24' X 48' Detached Steel Clad Shop W/ Roll Up Door & 16' X 20' Attached Garage. The Interior Offers 1995 Sq Ft Of Updated Living Space W/ Foyer Complete W/ Office Area, Eat In Kitchen W/ Oak Cabinets, Spacious Mf Living Rm, Large Mf Bed, Desired Mf Laund, & 3 Ul Beds. Full Unfinished Basement Is Awaiting Your Personal Design & Touch! Highlights Include Modern Decor & Fixtures, Vinyl Siding, Steel Roof, Flooring, Landscaping, & More! Close To Lake Erie, Port Dover, & Hoover's Marina. Rsa
Property Details
Facts for 22 Rainham Road, Haldimand
Status
Days on Market: 64
Last Status: Sold
Sold Date: Sep 15, 2022
Closed Date: Nov 25, 2022
Expiry Date: Sep 30, 2022
Sold Price: $765,000
Unavailable Date: Sep 15, 2022
Input Date: Jul 15, 2022
Property
Status: Sale
Property Type: Detached
Style: 1 1/2 Storey
Size (sq ft): 1500
Age: 51-99
Area: Haldimand
Community: Nanticoke
Availability Date: Flexible
Inside
Bedrooms: 5
Bathrooms: 2
Kitchens: 1
Rooms: 8
Den/Family Room: No
Air Conditioning: Central Air
Fireplace: No
Laundry Level: Main
Washrooms: 2
Building
Basement: Full
Basement 2: Unfinished
Heat Type: Forced Air
Heat Source: Gas
Exterior: Vinyl Siding
Elevator: N
Water Supply Type: Cistern
Water Supply: Other
Special Designation: Unknown
Parking
Driveway: Pvt Double
Garage Spaces: 4
Garage Type: Detached
Covered Parking Spaces: 4
Total Parking Spaces: 8
Fees
Tax Year: 2021
Tax Legal Description: Lt 8 W/S Charlotte St And S/S Dover*See Full Att'd
Taxes: $2,600
Highlights
Feature: Level
Feature: Marina
Feature: Wooded/Treed
Land
Cross Street: Riverside Drive
Municipality District: Haldimand
Fronting On: South
Parcel Number: 382490201
Pool: None
Sewer: Septic
Lot Depth: 132.43 Feet
Lot Frontage: 163.02 Feet
Acres: < .50
Waterfront: None
Additional Media
- Virtual Tour: http://www.myvisuallistings.com/cvtnb/329112
Rooms
Room details for 22 Rainham Road, Haldimand
| Type | Dimensions | Description |
|---|---|---|
| Kitchen Main | 3.96 x 4.39 | Eat-In Kitchen |
| Laundry Main | 2.26 x 1.83 | |
| Bathroom Main | 3.96 x 3.35 | 4 Pc Bath |
| Dining Main | 4.39 x 3.78 | |
| Living Main | 4.44 x 4.70 | |
| Br Main | 4.44 x 4.57 | |
| Br 2nd | 3.17 x 4.57 | |
| Br 2nd | 3.17 x 4.57 | |
| Br 2nd | 2.67 x 3.48 | |
| Br 2nd | 2.67 x 3.48 | |
| Bathroom 2nd | 1.48 x 2.54 | 3 Pc Bath |
| Utility Bsmt | 8.43 x 4.27 |
| XXXXXXXX | XXX XX, XXXX |
XXXX XXX XXXX |
$XXX,XXX |
| XXX XX, XXXX |
XXXXXX XXX XXXX |
$XXX,XXX |
| XXXXXXXX XXXX | XXX XX, XXXX | $765,000 XXX XXXX |
| XXXXXXXX XXXXXX | XXX XX, XXXX | $774,900 XXX XXXX |

St. Mary's School
Elementary: CatholicSt. Cecilia's School
Elementary: CatholicWalpole North Elementary School
Elementary: PublicHagersville Elementary School
Elementary: PublicJarvis Public School
Elementary: PublicLakewood Elementary School
Elementary: PublicWaterford District High School
Secondary: PublicHagersville Secondary School
Secondary: PublicCayuga Secondary School
Secondary: PublicSimcoe Composite School
Secondary: PublicMcKinnon Park Secondary School
Secondary: PublicHoly Trinity Catholic High School
Secondary: Catholic

