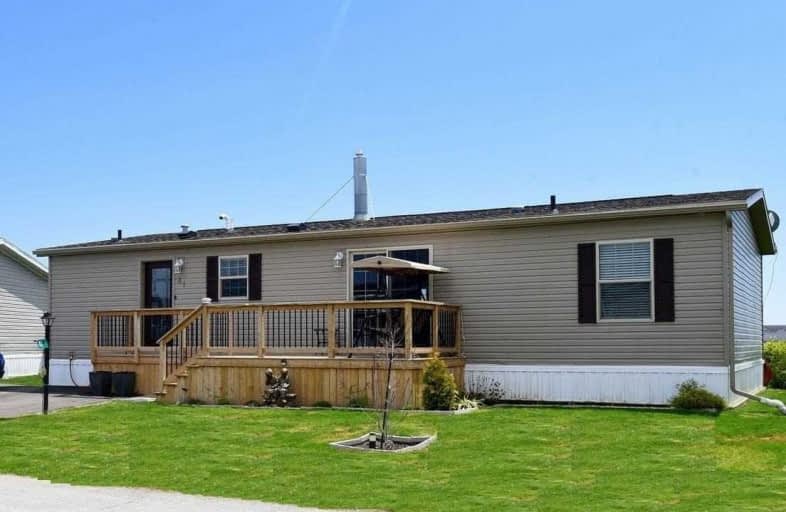Sold on Jun 25, 2021
Note: Property is not currently for sale or for rent.

-
Type: Detached
-
Style: Bungalow
-
Size: 1100 sqft
-
Lot Size: 0 x 0 Metres
-
Age: 6-15 years
-
Taxes: $1,032 per year
-
Days on Site: 39 Days
-
Added: May 17, 2021 (1 month on market)
-
Updated:
-
Last Checked: 2 months ago
-
MLS®#: X5242672
-
Listed By: Coldwell banker community professionals, brokerage
Beautiful Sunrise & Sunset Lake Erie Views, Yours To Enjoy From Huge Deck & Almost Every Room Of This Immaculate Lakeside Oasis. Gorgeous 3 Bedroom/2 Bath All-Season Home In Shelter Cove With An Open Concept Layout, Soaring Vaulted Ceilings, Gas Fireplace Set In Stone Surround, Gorgeous Kitchen Cabinetry With Pantry, Adjacent Dining Room. Large Master With 4Pc Ensuite & Walk In Closet. Easy Care Lifestyle, Inground Community Swimming Pool, Marina & Rec Centre
Extras
Inclusions: Stainless Steel Fridge, Stove, Microwave, Washer, Dryer, All Window Coverings & Hardware, Ceiling Fans & Light Fixtures, Awning On Back Deck, Bathroom Mirrors. Exclusions: Statue In Front Garden Of Couple On Bench
Property Details
Facts for 41 Riverbend Crescent, Haldimand
Status
Days on Market: 39
Last Status: Sold
Sold Date: Jun 25, 2021
Closed Date: Aug 04, 2021
Expiry Date: Sep 02, 2021
Sold Price: $444,900
Unavailable Date: Jun 25, 2021
Input Date: May 20, 2021
Prior LSC: Listing with no contract changes
Property
Status: Sale
Property Type: Detached
Style: Bungalow
Size (sq ft): 1100
Age: 6-15
Area: Haldimand
Community: Nanticoke
Availability Date: Flexible
Inside
Bedrooms: 3
Bathrooms: 2
Kitchens: 1
Rooms: 6
Den/Family Room: No
Air Conditioning: Central Air
Fireplace: Yes
Laundry Level: Main
Washrooms: 2
Building
Basement: Crawl Space
Heat Type: Forced Air
Heat Source: Gas
Exterior: Vinyl Siding
Energy Certificate: N
Green Verification Status: N
Water Supply: Other
Physically Handicapped-Equipped: N
Special Designation: Landlease
Retirement: N
Parking
Driveway: Pvt Double
Garage Type: None
Covered Parking Spaces: 2
Total Parking Spaces: 2
Fees
Tax Year: 2020
Tax Legal Description: Leased Land
Taxes: $1,032
Highlights
Feature: Clear View
Feature: Lake Access
Feature: Level
Feature: Marina
Feature: Rec Centre
Feature: Waterfront
Land
Cross Street: #3, Cheapside Rd, Sh
Municipality District: Haldimand
Fronting On: South
Parcel Number: 00000000
Pool: Inground
Sewer: Other
Acres: < .50
Waterfront: Indirect
Additional Media
- Virtual Tour: http://www.venturehomes.ca/virtualtour.asp?tourid=60372
Rooms
Room details for 41 Riverbend Crescent, Haldimand
| Type | Dimensions | Description |
|---|---|---|
| Living Main | 3.81 x 6.02 | Floor/Ceil Fireplace, Overlook Water, W/O To Deck |
| Kitchen Main | 2.92 x 3.05 | B/I Dishwasher, Pantry, Stainless Steel Appl |
| Dining Main | 2.92 x 3.15 | |
| Master Main | 3.81 x 4.06 | Overlook Water, W/I Closet, 4 Pc Ensuite |
| Bathroom Main | - | 4 Pc Ensuite |
| 2nd Br Main | 3.10 x 4.44 | |
| 3rd Br Main | 2.69 x 3.81 | |
| Bathroom Main | - | 4 Pc Bath |
| Laundry Main | 1.52 x 2.29 |
| XXXXXXXX | XXX XX, XXXX |
XXXX XXX XXXX |
$XXX,XXX |
| XXX XX, XXXX |
XXXXXX XXX XXXX |
$XXX,XXX |
| XXXXXXXX XXXX | XXX XX, XXXX | $444,900 XXX XXXX |
| XXXXXXXX XXXXXX | XXX XX, XXXX | $449,900 XXX XXXX |

St. Mary's School
Elementary: CatholicRainham Central School
Elementary: PublicWalpole North Elementary School
Elementary: PublicHagersville Elementary School
Elementary: PublicJarvis Public School
Elementary: PublicLakewood Elementary School
Elementary: PublicWaterford District High School
Secondary: PublicHagersville Secondary School
Secondary: PublicCayuga Secondary School
Secondary: PublicSimcoe Composite School
Secondary: PublicMcKinnon Park Secondary School
Secondary: PublicHoly Trinity Catholic High School
Secondary: Catholic

