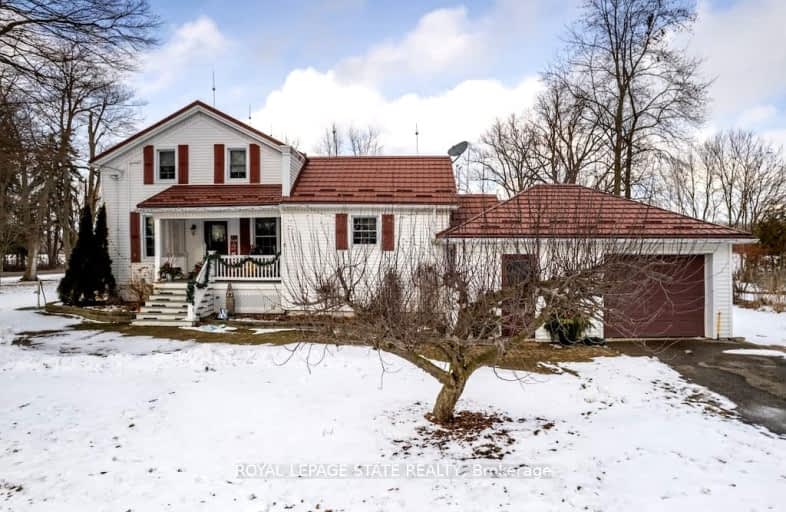Car-Dependent
- Almost all errands require a car.
0
/100
Somewhat Bikeable
- Most errands require a car.
26
/100

Grandview Central Public School
Elementary: Public
8.61 km
Caistor Central Public School
Elementary: Public
12.18 km
Gainsborough Central Public School
Elementary: Public
12.41 km
St. Michael's School
Elementary: Catholic
6.98 km
Fairview Avenue Public School
Elementary: Public
6.36 km
Thompson Creek Elementary School
Elementary: Public
6.23 km
South Lincoln High School
Secondary: Public
15.02 km
Dunnville Secondary School
Secondary: Public
7.14 km
Cayuga Secondary School
Secondary: Public
20.14 km
Beamsville District Secondary School
Secondary: Public
24.90 km
Grimsby Secondary School
Secondary: Public
25.34 km
Blessed Trinity Catholic Secondary School
Secondary: Catholic
25.56 km
-
Centennial Park
98 Robinson Rd (Main St. W.), Dunnville ON N1A 2W1 6.83km -
Lions Park - Dunnville Fair
Dunnville ON 6.95km -
Ruthven Park
243 Haldimand Hwy 54, Cayuga ON N0A 1E0 20.89km
-
TD Bank Financial Group
202 George St, Dunnville ON N1A 2T4 6.98km -
BMO Bank of Montreal
207 Broad St E, Dunnville ON N1A 1G1 7.26km -
CIBC
165 Lock St E, Dunnville ON N1A 1J6 7.35km



