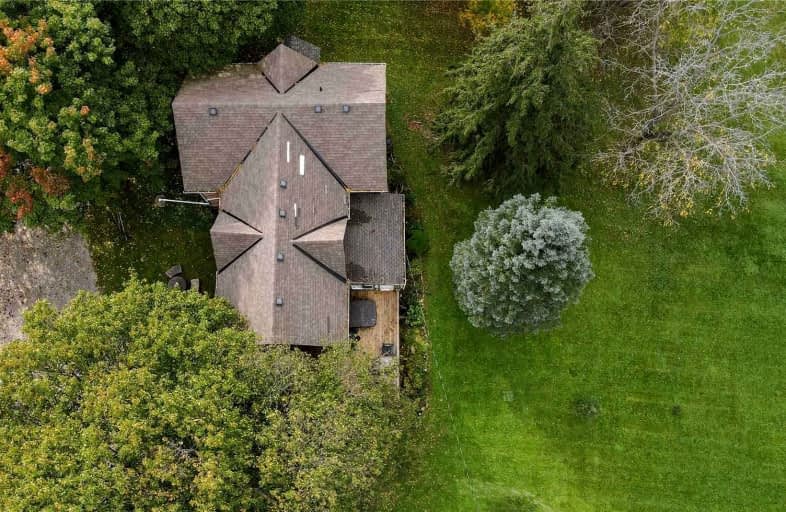Sold on Dec 03, 2021
Note: Property is not currently for sale or for rent.

-
Type: Detached
-
Style: 2-Storey
-
Size: 2500 sqft
-
Lot Size: 263 x 297 Feet
-
Age: 100+ years
-
Taxes: $2,808 per year
-
Days on Site: 46 Days
-
Added: Oct 18, 2021 (1 month on market)
-
Updated:
-
Last Checked: 2 months ago
-
MLS®#: X5405536
-
Listed By: Re/max escarpment leadex realty, brokerage
Immaculate Bright Renovated 4 Bedrooms Home With Spectacular View Close To Grand River, 3.23 Acre Of Land, There Is A New Subdivision Beside &Behind The Property.. This Home Is Loaded With Upgrades For The Last Five Years, New Doors And Windows, New Insulation, New Roof, New Flooring, , Spacious Kitchen With New Cabinet , Formal Living Room And Dining Room, Pot Lights, Main Floor Bedroom With Ensuite Bathroom, Hardwood Floor, New Double Door Workshop 1320 Sqf
Extras
Cozy Gazebo, Double Tier Patio Deck, 2 Separate Driveways, Hot Tub, Close To All Amenities. This Home Is Perfect For Large Family And Entertainers, Exclusions: Chandelier In Dining Room
Property Details
Facts for 43 Front Street North, Haldimand
Status
Days on Market: 46
Last Status: Sold
Sold Date: Dec 03, 2021
Closed Date: Jan 31, 2022
Expiry Date: Apr 30, 2022
Sold Price: $1,175,000
Unavailable Date: Dec 03, 2021
Input Date: Oct 18, 2021
Property
Status: Sale
Property Type: Detached
Style: 2-Storey
Size (sq ft): 2500
Age: 100+
Area: Haldimand
Community: Haldimand
Availability Date: 90+ Days
Inside
Bedrooms: 4
Bathrooms: 2
Kitchens: 1
Rooms: 8
Den/Family Room: Yes
Air Conditioning: Central Air
Fireplace: No
Laundry Level: Upper
Washrooms: 2
Utilities
Electricity: Yes
Gas: Yes
Cable: Yes
Telephone: Yes
Building
Basement: Unfinished
Heat Type: Forced Air
Heat Source: Gas
Exterior: Brick
Water Supply Type: Cistern
Water Supply: Other
Special Designation: Unknown
Other Structures: Garden Shed
Other Structures: Workshop
Parking
Driveway: Pvt Double
Garage Spaces: 4
Garage Type: Detached
Covered Parking Spaces: 50
Total Parking Spaces: 54
Fees
Tax Year: 2021
Tax Legal Description: Pt Warner Nelles Tract Seneca Pt 2 18R6225; Haldi
Taxes: $2,808
Highlights
Feature: Clear View
Feature: Place Of Worship
Feature: River/Stream
Feature: Waterfront
Land
Cross Street: Hwy 54 To York, Nort
Municipality District: Haldimand
Fronting On: East
Parcel Number: 381480116
Pool: None
Sewer: Septic
Lot Depth: 297 Feet
Lot Frontage: 263 Feet
Lot Irregularities: 198.66 Ft X 297.29 Ft
Acres: 2-4.99
Farm: Land & Bldgs
Waterfront: Indirect
Water Body Name: Grandview
Water Body Type: River
Additional Media
- Virtual Tour: https://my.matterport.com/show/?m=K9HFMpuKYNT
Rooms
Room details for 43 Front Street North, Haldimand
| Type | Dimensions | Description |
|---|---|---|
| Foyer Main | - | |
| Family Main | 5.48 x 6.48 | |
| Kitchen Main | 3.45 x 3.78 | |
| Breakfast Main | 2.57 x 3.78 | |
| Dining Main | 4.93 x 5.44 | |
| Br Main | 3.43 x 5.46 | |
| Bathroom Main | - | 3 Pc Ensuite |
| Sunroom Main | 3.35 x 5.18 | |
| Prim Bdrm 2nd | 5.51 x 8.69 | |
| Br 2nd | 4.72 x 3.81 | |
| Br 2nd | 4.93 x 3.81 | |
| Bathroom 2nd | - | 4 Pc Bath |

| XXXXXXXX | XXX XX, XXXX |
XXXX XXX XXXX |
$X,XXX,XXX |
| XXX XX, XXXX |
XXXXXX XXX XXXX |
$X,XXX,XXX |
| XXXXXXXX XXXX | XXX XX, XXXX | $1,175,000 XXX XXXX |
| XXXXXXXX XXXXXX | XXX XX, XXXX | $1,199,900 XXX XXXX |

St. Stephen's School
Elementary: CatholicSeneca Central Public School
Elementary: PublicSt. Patrick's School
Elementary: CatholicOneida Central Public School
Elementary: PublicCaledonia Centennial Public School
Elementary: PublicRiver Heights School
Elementary: PublicHagersville Secondary School
Secondary: PublicCayuga Secondary School
Secondary: PublicMcKinnon Park Secondary School
Secondary: PublicSt. Jean de Brebeuf Catholic Secondary School
Secondary: CatholicBishop Ryan Catholic Secondary School
Secondary: CatholicSt. Thomas More Catholic Secondary School
Secondary: Catholic
