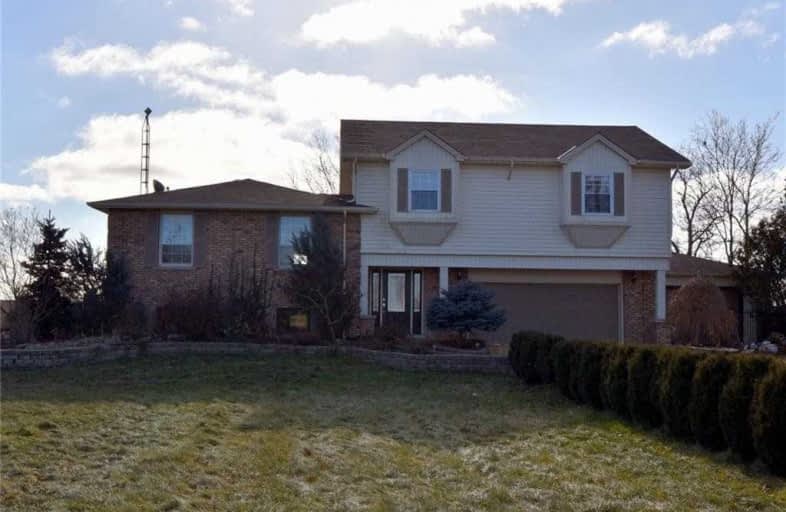Sold on Jun 16, 2020
Note: Property is not currently for sale or for rent.

-
Type: Detached
-
Style: Sidesplit 3
-
Size: 2000 sqft
-
Lot Size: 100 x 200 Feet
-
Age: 31-50 years
-
Taxes: $4,683 per year
-
Days on Site: 63 Days
-
Added: Apr 14, 2020 (2 months on market)
-
Updated:
-
Last Checked: 2 months ago
-
MLS®#: X4742190
-
Listed By: Re/max escarpment realty inc., brokerage
Amazing Spacious 4 Bedroom 2 Bathroom Home On Quiet Country Lane, Modern Open Concept Design With Numerous Updates, Kitchen Island, New Windows (8),Dining Room With New French Patio Doors Leading To New 2 Tier Deck, Balcony Of Master Bedroom With Panoramic Views Of The Country Side, Finished Basement With Fireplace &Wet Bar, Work Shop With 200 Amp Hydro & Heat, 2nd Separate Outbuilding. Just Minutes From Binbrook 15 Min To Shopping, 25 Min To Qew. Rsa
Extras
Rental Items: Propane Tank
Property Details
Facts for 430 Concession 4 Lane, Haldimand
Status
Days on Market: 63
Last Status: Sold
Sold Date: Jun 16, 2020
Closed Date: Jul 16, 2020
Expiry Date: Dec 31, 2020
Sold Price: $688,000
Unavailable Date: Jun 16, 2020
Input Date: Apr 14, 2020
Property
Status: Sale
Property Type: Detached
Style: Sidesplit 3
Size (sq ft): 2000
Age: 31-50
Area: Haldimand
Community: Haldimand
Availability Date: 60-90 Days
Inside
Bedrooms: 4
Bathrooms: 2
Kitchens: 1
Rooms: 9
Den/Family Room: No
Air Conditioning: Central Air
Fireplace: Yes
Washrooms: 2
Building
Basement: Finished
Basement 2: Full
Heat Type: Forced Air
Heat Source: Propane
Exterior: Brick
Exterior: Vinyl Siding
Water Supply Type: Cistern
Water Supply: Other
Special Designation: Unknown
Other Structures: Drive Shed
Other Structures: Workshop
Parking
Driveway: Front Yard
Garage Spaces: 2
Garage Type: Attached
Covered Parking Spaces: 8
Total Parking Spaces: 10
Fees
Tax Year: 2019
Tax Legal Description: Pt N1/2 Lt 9 Con 4 Se Stoney Creek Rd *Cont
Taxes: $4,683
Highlights
Feature: Cul De Sac
Feature: Golf
Land
Cross Street: Haldibrook
Municipality District: Haldimand
Fronting On: South
Pool: None
Sewer: Septic
Lot Depth: 200 Feet
Lot Frontage: 100 Feet
Acres: .50-1.99
Additional Media
- Virtual Tour: https://430concession4mls.marketingrmx.com
Rooms
Room details for 430 Concession 4 Lane, Haldimand
| Type | Dimensions | Description |
|---|---|---|
| Foyer Ground | 2.59 x 7.01 | |
| Living Main | 3.35 x 4.27 | |
| Dining Main | 3.20 x 3.66 | |
| Kitchen Main | 2.90 x 3.20 | Eat-In Kitchen, Centre Island |
| Den Main | 3.05 x 2.99 | |
| Bathroom Main | - | 4 Pc Bath |
| Br Main | 3.05 x 3.66 | |
| Br 2nd | 3.96 x 3.51 | |
| Br 2nd | 6.23 x 4.12 | |
| Br 2nd | 4.27 x 3.35 | |
| Bathroom 2nd | - | 3 Pc Bath |
| Rec Bsmt | 6.71 x 5.49 | Wet Bar, Fireplace |
| XXXXXXXX | XXX XX, XXXX |
XXXX XXX XXXX |
$XXX,XXX |
| XXX XX, XXXX |
XXXXXX XXX XXXX |
$XXX,XXX | |
| XXXXXXXX | XXX XX, XXXX |
XXXXXXXX XXX XXXX |
|
| XXX XX, XXXX |
XXXXXX XXX XXXX |
$XXX,XXX | |
| XXXXXXXX | XXX XX, XXXX |
XXXX XXX XXXX |
$XXX,XXX |
| XXX XX, XXXX |
XXXXXX XXX XXXX |
$XXX,XXX |
| XXXXXXXX XXXX | XXX XX, XXXX | $688,000 XXX XXXX |
| XXXXXXXX XXXXXX | XXX XX, XXXX | $719,900 XXX XXXX |
| XXXXXXXX XXXXXXXX | XXX XX, XXXX | XXX XXXX |
| XXXXXXXX XXXXXX | XXX XX, XXXX | $729,900 XXX XXXX |
| XXXXXXXX XXXX | XXX XX, XXXX | $692,000 XXX XXXX |
| XXXXXXXX XXXXXX | XXX XX, XXXX | $699,900 XXX XXXX |

Seneca Central Public School
Elementary: PublicÉcole élémentaire Michaëlle Jean Elementary School
Elementary: PublicOur Lady of the Assumption Catholic Elementary School
Elementary: CatholicSt. Mark Catholic Elementary School
Elementary: CatholicSt. Matthew Catholic Elementary School
Elementary: CatholicBellmoore Public School
Elementary: PublicÉSAC Mère-Teresa
Secondary: CatholicCayuga Secondary School
Secondary: PublicNora Henderson Secondary School
Secondary: PublicSaltfleet High School
Secondary: PublicSt. Jean de Brebeuf Catholic Secondary School
Secondary: CatholicBishop Ryan Catholic Secondary School
Secondary: Catholic

