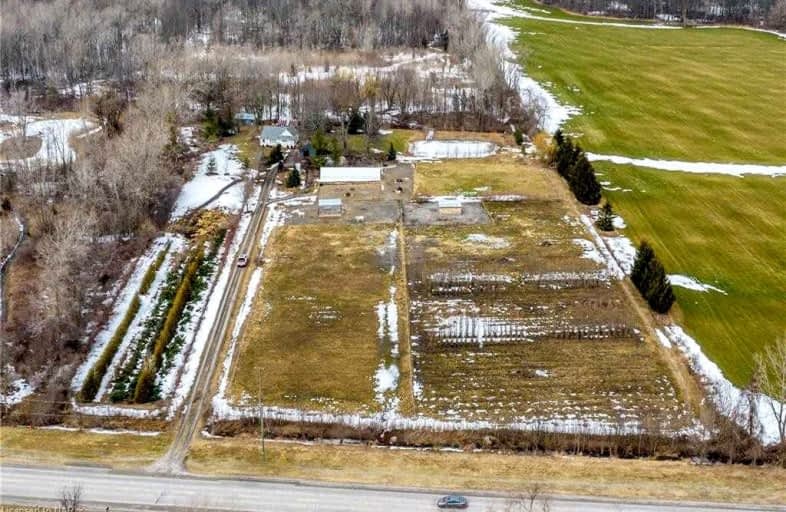Sold on Mar 13, 2022
Note: Property is not currently for sale or for rent.

-
Type: Detached
-
Style: Bungalow
-
Lot Size: 389 x 725 Feet
-
Age: 100+ years
-
Taxes: $2,602 per year
-
Days on Site: 6 Days
-
Added: Mar 07, 2022 (6 days on market)
-
Updated:
-
Last Checked: 2 months ago
-
MLS®#: X5527373
-
Listed By: Royal lepage nrc realty, brokerage
Are You Ready For Country Living? Quiet Settings? Hobby Farm At The Ready? This Is It! 436 Hutchinson Road Is Located A Short 10 Minutes To Dunnville & 7 Minutes To Wainfleet. The Back Of The Property Over Looks Bush/Forest & The Other Side Over Looks Fields. The Property Is Fully Fenced & Gated, Safe For The Animals To Roam. An Equestrian Will Best Appreciate The Paddocks Here With 3 All Season/Dry Paddocks With Granular Base, Crushed & Packed With Limestone
Extras
So The Horses Can Be Dry Year Round, This Was A $30,000+ Investment. There Are An Additional 3 Grass Paddocks As Well, All Of Which Are Fenced With 4 Strands Of Electrical Fencing. In 2020, The 20 X 60 Hoop House Had 4 Custom Stalls
Property Details
Facts for 436 Hutchinson Road, Haldimand
Status
Days on Market: 6
Last Status: Sold
Sold Date: Mar 13, 2022
Closed Date: May 31, 2022
Expiry Date: Jun 07, 2022
Sold Price: $950,000
Unavailable Date: Mar 13, 2022
Input Date: Mar 08, 2022
Prior LSC: Listing with no contract changes
Property
Status: Sale
Property Type: Detached
Style: Bungalow
Age: 100+
Area: Haldimand
Community: Dunnville
Availability Date: 90+ Days
Assessment Amount: $248,000
Assessment Year: 2021
Inside
Bedrooms: 3
Bathrooms: 1
Kitchens: 1
Rooms: 8
Den/Family Room: No
Air Conditioning: Central Air
Fireplace: No
Washrooms: 1
Building
Basement: Part Bsmt
Basement 2: Unfinished
Heat Type: Forced Air
Heat Source: Gas
Exterior: Vinyl Siding
Water Supply Type: Cistern
Water Supply: Other
Special Designation: Unknown
Other Structures: Barn
Other Structures: Workshop
Parking
Driveway: Private
Garage Spaces: 1
Garage Type: Detached
Covered Parking Spaces: 12
Total Parking Spaces: 13
Fees
Tax Year: 2021
Tax Legal Description: Pt Lt 5 Third Con From Lake Erie Moulton As In Hc
Taxes: $2,602
Highlights
Feature: Lake/Pond
Feature: Wooded/Treed
Land
Cross Street: Feeder- Hutchinson
Municipality District: Haldimand
Fronting On: North
Parcel Number: 381010116
Pool: None
Sewer: Septic
Lot Depth: 725 Feet
Lot Frontage: 389 Feet
Lot Irregularities: Rectangular
Acres: 5-9.99
Zoning: A
Farm: Hobby
Additional Media
- Virtual Tour: https://www.youtube.com/watch?v=k4e_V6XV7Gw
Rooms
Room details for 436 Hutchinson Road, Haldimand
| Type | Dimensions | Description |
|---|---|---|
| Kitchen Main | 4.06 x 2.44 | |
| Dining Main | 3.99 x 2.74 | |
| Living Main | 3.45 x 5.38 | |
| Br Main | 4.11 x 2.64 | |
| Br Main | 3.51 x 2.44 | |
| Br Main | 4.65 x 2.84 | |
| Mudroom Main | 2.21 x 1.04 |

| XXXXXXXX | XXX XX, XXXX |
XXXX XXX XXXX |
$XXX,XXX |
| XXX XX, XXXX |
XXXXXX XXX XXXX |
$XXX,XXX | |
| XXXXXXXX | XXX XX, XXXX |
XXXX XXX XXXX |
$XXX,XXX |
| XXX XX, XXXX |
XXXXXX XXX XXXX |
$XXX,XXX |
| XXXXXXXX XXXX | XXX XX, XXXX | $950,000 XXX XXXX |
| XXXXXXXX XXXXXX | XXX XX, XXXX | $699,900 XXX XXXX |
| XXXXXXXX XXXX | XXX XX, XXXX | $260,000 XXX XXXX |
| XXXXXXXX XXXXXX | XXX XX, XXXX | $269,900 XXX XXXX |

St Elizabeth Catholic Elementary School
Elementary: CatholicGrandview Central Public School
Elementary: PublicWilliam E Brown Public School
Elementary: PublicWinger Public School
Elementary: PublicSt. Michael's School
Elementary: CatholicFairview Avenue Public School
Elementary: PublicSouth Lincoln High School
Secondary: PublicDunnville Secondary School
Secondary: PublicPort Colborne High School
Secondary: PublicCentennial Secondary School
Secondary: PublicE L Crossley Secondary School
Secondary: PublicLakeshore Catholic High School
Secondary: Catholic
