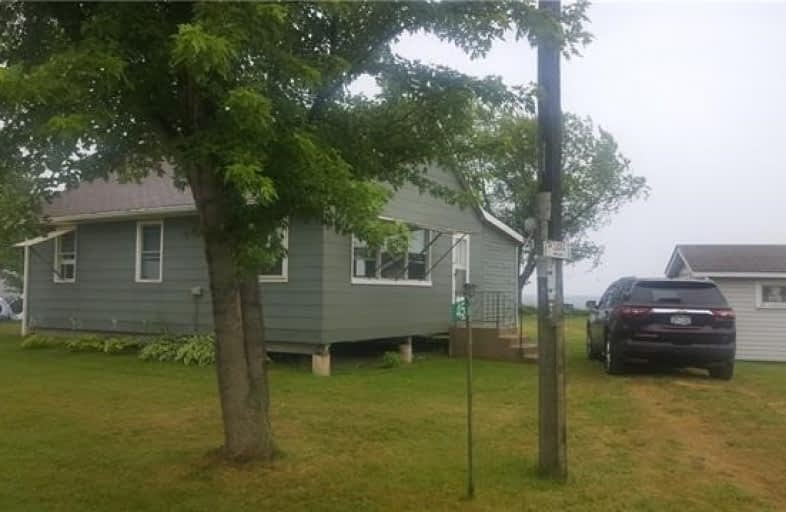Sold on Jun 04, 2019
Note: Property is not currently for sale or for rent.

-
Type: Detached
-
Style: Bungalow
-
Size: 1500 sqft
-
Lot Size: 107 x 271 Feet
-
Age: 51-99 years
-
Taxes: $2,386 per year
-
Days on Site: 314 Days
-
Added: Sep 07, 2019 (10 months on market)
-
Updated:
-
Last Checked: 3 months ago
-
MLS®#: X4202028
-
Listed By: Royal lepage nrc realty, brokerage
Wake Up To Splashing Of The Waves On The Shores Of Lake Erie. This Cozy Cottage Offers 3 Bedrooms, 1.5 Baths (Shower) And Has An L Shaped Concept Layout Kitchen To Livingroom. This Cottage Sits On A Huge Double Lot With Over 100' Of Shoreline. High On A Hill With Panoramic Views Of "Gull Island" And Lake Erie. Lot's Of Excellent Pickerel/Perch And Bass Fishing. Sits Well Back From The Edge Of The Hill So That You Have A Great Yard. Sub-Flooring Replaced In
Extras
2000. There Is A 2000 Gallon Cistern For Water, 2 Holding Tanks For Sewage And Electric Baseboard Heating. All Year Round Access Road. Only 10 Minutes To Dunnville. Quick Possession.
Property Details
Facts for 45 Derner Line, Haldimand
Status
Days on Market: 314
Last Status: Sold
Sold Date: Jun 04, 2019
Closed Date: Jun 27, 2019
Expiry Date: Jul 14, 2019
Sold Price: $175,000
Unavailable Date: Jun 04, 2019
Input Date: Jul 25, 2018
Property
Status: Sale
Property Type: Detached
Style: Bungalow
Size (sq ft): 1500
Age: 51-99
Area: Haldimand
Community: Dunnville
Availability Date: Flexible
Assessment Amount: $187,500
Assessment Year: 2018
Inside
Bedrooms: 3
Bathrooms: 2
Kitchens: 1
Rooms: 7
Den/Family Room: No
Air Conditioning: Window Unit
Fireplace: No
Washrooms: 2
Building
Basement: None
Heat Type: Baseboard
Heat Source: Electric
Exterior: Other
Exterior: Vinyl Siding
Water Supply: Other
Special Designation: Unknown
Parking
Driveway: Other
Garage Type: None
Covered Parking Spaces: 6
Total Parking Spaces: 6
Fees
Tax Year: 2018
Tax Legal Description: Pt Lt 13 Con Broken Front Sherbrooke As In Hc15625
Taxes: $2,386
Land
Cross Street: Dickout
Municipality District: Haldimand
Fronting On: South
Parcel Number: 381260321
Pool: None
Sewer: Tank
Lot Depth: 271 Feet
Lot Frontage: 107 Feet
Acres: .50-1.99
Zoning: A,Hl
Rooms
Room details for 45 Derner Line, Haldimand
| Type | Dimensions | Description |
|---|---|---|
| Kitchen Main | 3.91 x 2.74 | Combined W/Dining |
| Living Main | 6.50 x 3.05 | |
| Br Main | 2.90 x 2.59 | |
| Br Main | 2.90 x 2.59 | |
| Br Main | 2.90 x 2.59 | |
| Bathroom Main | 3.91 x 2.74 | 3 Pc Bath |
| Bathroom Main | - |
| XXXXXXXX | XXX XX, XXXX |
XXXX XXX XXXX |
$XXX,XXX |
| XXX XX, XXXX |
XXXXXX XXX XXXX |
$XXX,XXX |
| XXXXXXXX XXXX | XXX XX, XXXX | $175,000 XXX XXXX |
| XXXXXXXX XXXXXX | XXX XX, XXXX | $299,900 XXX XXXX |

St Elizabeth Catholic Elementary School
Elementary: CatholicGrandview Central Public School
Elementary: PublicWinger Public School
Elementary: PublicSt. Michael's School
Elementary: CatholicFairview Avenue Public School
Elementary: PublicThompson Creek Elementary School
Elementary: PublicSouth Lincoln High School
Secondary: PublicDunnville Secondary School
Secondary: PublicPort Colborne High School
Secondary: PublicCentennial Secondary School
Secondary: PublicE L Crossley Secondary School
Secondary: PublicLakeshore Catholic High School
Secondary: Catholic

