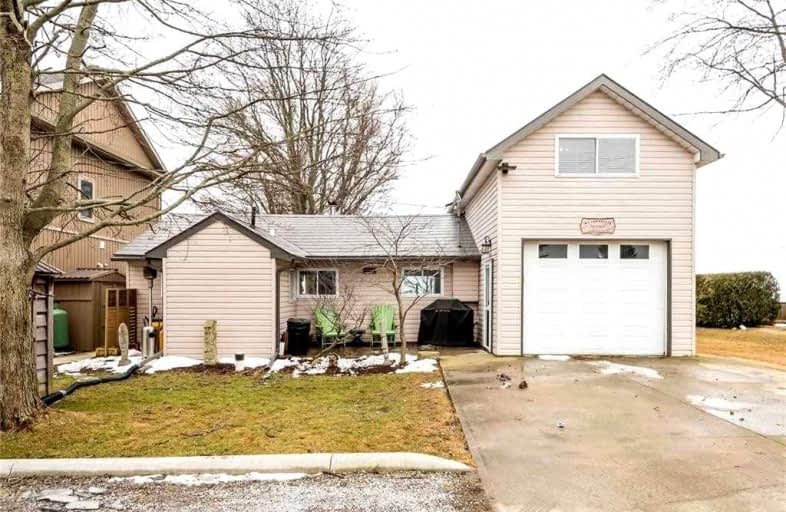Sold on Mar 22, 2022
Note: Property is not currently for sale or for rent.

-
Type: Detached
-
Style: 1 1/2 Storey
-
Size: 1100 sqft
-
Lot Size: 50 x 152.64 Feet
-
Age: 51-99 years
-
Taxes: $3,173 per year
-
Days on Site: 6 Days
-
Added: Mar 16, 2022 (6 days on market)
-
Updated:
-
Last Checked: 2 months ago
-
MLS®#: X5541340
-
Listed By: Re/max escarpment realty inc., brokerage
Breathtaking L. Erie Waterfront Home! Incs Renoed Cottage (Studs-Out's'18), 1.5 Stry Add., Conc. Patio W/Pergola, 140Sf Lakefrnt Deck + Waterside Patio Blt On Break-Wall W/Beach Stairs. Enjoys 1,158Sf Of Living Space Ftrs C. Ceiling, Kitchen W/Quartz Counters, Living Rm W/Wood Stove, 2 Bedrms + Mod. 3Pc Bath, Add. Incs Dining Room Offers 9.5' Ceilings & P/G Fp'21 Connects To Garage. Master Loft Ftrs 2Pc Ensuite.
Extras
Rental Items: Propane Tank Interior Features: Auto Garage Door Remote(S) Inclusions: See Schedule C
Property Details
Facts for 46 Erieview Lane, Haldimand
Status
Days on Market: 6
Last Status: Sold
Sold Date: Mar 22, 2022
Closed Date: May 05, 2022
Expiry Date: Jun 01, 2022
Sold Price: $890,000
Unavailable Date: Mar 22, 2022
Input Date: Mar 18, 2022
Prior LSC: Listing with no contract changes
Property
Status: Sale
Property Type: Detached
Style: 1 1/2 Storey
Size (sq ft): 1100
Age: 51-99
Area: Haldimand
Community: Haldimand
Availability Date: Flexible
Inside
Bedrooms: 3
Bathrooms: 2
Kitchens: 1
Rooms: 6
Den/Family Room: No
Air Conditioning: None
Fireplace: Yes
Washrooms: 2
Building
Basement: None
Basement 2: Unfinished
Heat Type: Baseboard
Heat Source: Electric
Exterior: Alum Siding
Exterior: Vinyl Siding
Water Supply: Other
Special Designation: Other
Parking
Driveway: Private
Garage Spaces: 1
Garage Type: Attached
Covered Parking Spaces: 2
Total Parking Spaces: 3
Fees
Tax Year: 2021
Tax Legal Description: Part Lot 14 Con 1 Walpole As In Hc212752;T/W Hc21*
Taxes: $3,173
Highlights
Feature: Beach
Feature: Clear View
Feature: Lake Backlot
Feature: Waterfront
Land
Cross Street: Southcoast Dr
Municipality District: Haldimand
Fronting On: South
Parcel Number: 382020110
Pool: None
Sewer: Tank
Lot Depth: 152.64 Feet
Lot Frontage: 50 Feet
Acres: < .50
Waterfront: Direct
Rooms
Room details for 46 Erieview Lane, Haldimand
| Type | Dimensions | Description |
|---|---|---|
| Living Main | 6.40 x 3.12 | Vaulted Ceiling |
| Kitchen Main | 2.92 x 5.33 | |
| Br Main | 3.40 x 2.36 | |
| Br Main | 3.40 x 2.44 | |
| Bathroom Main | 2.64 x 2.03 | 3 Pc Bath |
| Dining Main | 3.89 x 6.81 | Fireplace |
| Prim Bdrm 2nd | 3.78 x 12.19 | Vaulted Ceiling |
| Bathroom 2nd | 1.88 x 1.04 | 2 Pc Bath |
| XXXXXXXX | XXX XX, XXXX |
XXXX XXX XXXX |
$XXX,XXX |
| XXX XX, XXXX |
XXXXXX XXX XXXX |
$XXX,XXX |
| XXXXXXXX XXXX | XXX XX, XXXX | $890,000 XXX XXXX |
| XXXXXXXX XXXXXX | XXX XX, XXXX | $799,900 XXX XXXX |

St. Mary's School
Elementary: CatholicRainham Central School
Elementary: PublicWalpole North Elementary School
Elementary: PublicHagersville Elementary School
Elementary: PublicJarvis Public School
Elementary: PublicLakewood Elementary School
Elementary: PublicWaterford District High School
Secondary: PublicHagersville Secondary School
Secondary: PublicCayuga Secondary School
Secondary: PublicSimcoe Composite School
Secondary: PublicMcKinnon Park Secondary School
Secondary: PublicHoly Trinity Catholic High School
Secondary: Catholic- 2 bath
- 3 bed
- 1100 sqft
755 South Coast Drive, Haldimand, Ontario • N0A 1L0 • Haldimand



