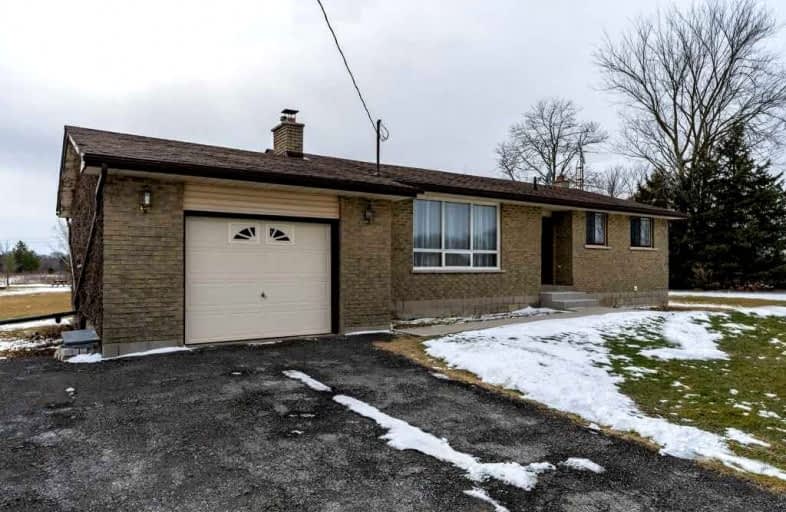
Grandview Central Public School
Elementary: Public
3.42 km
Caistor Central Public School
Elementary: Public
19.29 km
St. Michael's School
Elementary: Catholic
3.70 km
Fairview Avenue Public School
Elementary: Public
4.04 km
J L Mitchener Public School
Elementary: Public
15.97 km
Thompson Creek Elementary School
Elementary: Public
3.11 km
South Lincoln High School
Secondary: Public
23.45 km
Dunnville Secondary School
Secondary: Public
3.05 km
Cayuga Secondary School
Secondary: Public
17.46 km
Grimsby Secondary School
Secondary: Public
33.43 km
Blessed Trinity Catholic Secondary School
Secondary: Catholic
33.56 km
Saltfleet High School
Secondary: Public
32.61 km




