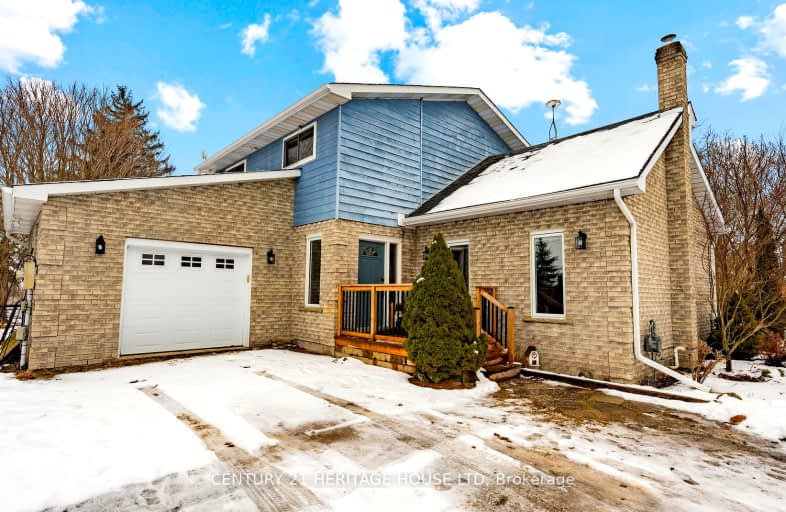Car-Dependent
- Almost all errands require a car.
Somewhat Bikeable
- Most errands require a car.

St. Bernard of Clairvaux School
Elementary: CatholicOakland-Scotland Public School
Elementary: PublicBoston Public School
Elementary: PublicBloomsburg Public School
Elementary: PublicMount Pleasant School
Elementary: PublicWaterford Public School
Elementary: PublicSt. Mary Catholic Learning Centre
Secondary: CatholicWaterford District High School
Secondary: PublicPauline Johnson Collegiate and Vocational School
Secondary: PublicSimcoe Composite School
Secondary: PublicBrantford Collegiate Institute and Vocational School
Secondary: PublicAssumption College School School
Secondary: Catholic-
Audrey S Hellyer Memorial Park
Waterford ON 7.06km -
Edith Montour Park
Longboat, Brantford ON 13.66km -
Mohawk Park
14.17km
-
BMO Bank of Montreal
9 Alice St, Waterford ON N0E 1Y0 6.87km -
TD Canada Trust Branch and ATM
54 Main St, Waterford ON N0E 1Y0 6.95km -
TD Bank Financial Group
54 Main St, Waterford ON N0E 1Y0 6.96km










