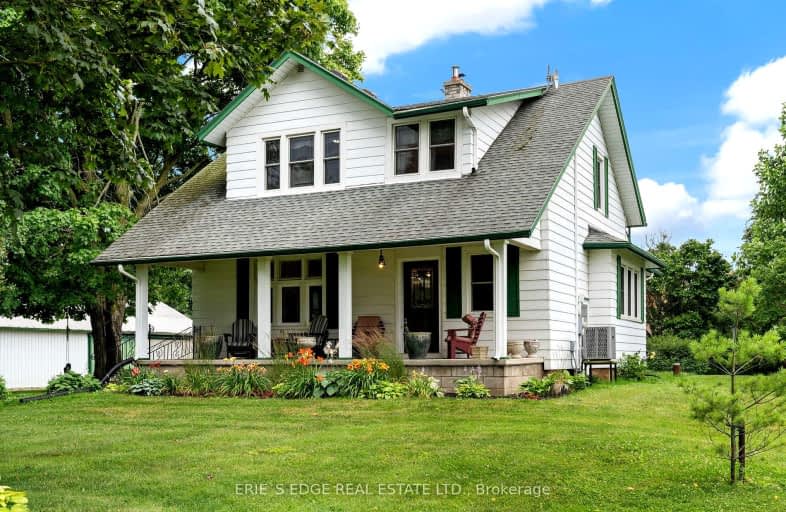Car-Dependent
- Almost all errands require a car.
2
/100
Somewhat Bikeable
- Most errands require a car.
34
/100

St. Bernard of Clairvaux School
Elementary: Catholic
6.45 km
Oakland-Scotland Public School
Elementary: Public
10.15 km
Boston Public School
Elementary: Public
1.24 km
Bloomsburg Public School
Elementary: Public
10.91 km
Mount Pleasant School
Elementary: Public
11.82 km
Waterford Public School
Elementary: Public
5.63 km
St. Mary Catholic Learning Centre
Secondary: Catholic
17.61 km
Waterford District High School
Secondary: Public
6.12 km
Pauline Johnson Collegiate and Vocational School
Secondary: Public
17.89 km
Simcoe Composite School
Secondary: Public
15.82 km
Brantford Collegiate Institute and Vocational School
Secondary: Public
18.04 km
Assumption College School School
Secondary: Catholic
15.83 km


