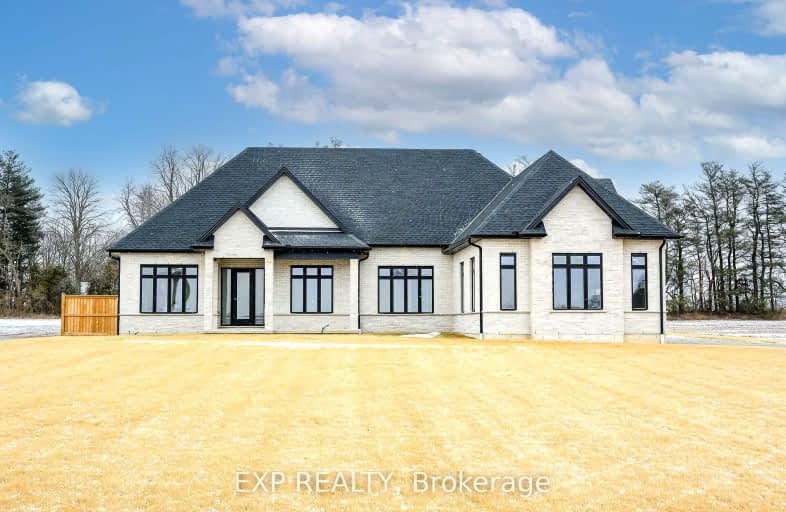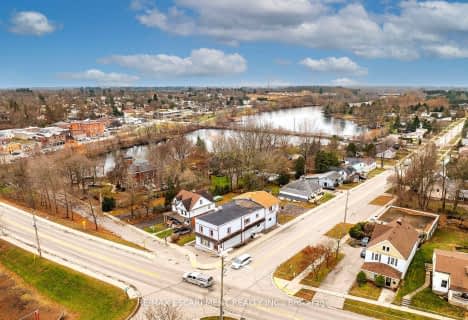Car-Dependent
- Almost all errands require a car.
Somewhat Bikeable
- Most errands require a car.

ÉÉC Sainte-Marie-Simcoe
Elementary: CatholicSt. Bernard of Clairvaux School
Elementary: CatholicBoston Public School
Elementary: PublicBloomsburg Public School
Elementary: PublicWaterford Public School
Elementary: PublicLynndale Heights Public School
Elementary: PublicSt. Mary Catholic Learning Centre
Secondary: CatholicWaterford District High School
Secondary: PublicPauline Johnson Collegiate and Vocational School
Secondary: PublicSimcoe Composite School
Secondary: PublicHoly Trinity Catholic High School
Secondary: CatholicAssumption College School School
Secondary: Catholic-
Audrey S Hellyer Memorial Park
Waterford ON 3.76km -
The Park
Waterford ON 12.31km -
Henderson Recreation Equipment Ltd
11 Gilbertson Dr, Simcoe ON N3Y 4K8 12.88km
-
BMO Bank of Montreal
9 Alice St, Waterford ON N0E 1Y0 3.82km -
TD Canada Trust Branch and ATM
54 Main St, Waterford ON N0E 1Y0 3.82km -
TD Bank Financial Group
54 Main St, Waterford ON N0E 1Y0 3.84km










