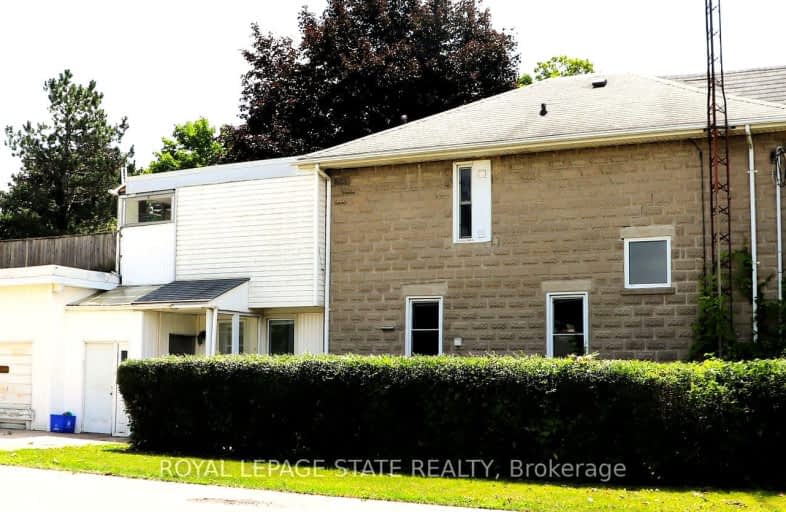Car-Dependent
- Most errands require a car.
42
/100
Somewhat Bikeable
- Most errands require a car.
41
/100

ÉÉC Sainte-Marie-Simcoe
Elementary: Catholic
11.33 km
St. Bernard of Clairvaux School
Elementary: Catholic
1.62 km
Boston Public School
Elementary: Public
5.95 km
Bloomsburg Public School
Elementary: Public
6.16 km
Waterford Public School
Elementary: Public
1.17 km
Lynndale Heights Public School
Elementary: Public
11.33 km
St. Mary Catholic Learning Centre
Secondary: Catholic
22.29 km
Waterford District High School
Secondary: Public
1.46 km
Simcoe Composite School
Secondary: Public
11.09 km
Holy Trinity Catholic High School
Secondary: Catholic
13.03 km
Brantford Collegiate Institute and Vocational School
Secondary: Public
22.55 km
Assumption College School School
Secondary: Catholic
20.09 km
-
Audrey S Hellyer Memorial Park
Waterford ON 1.09km -
The Park
Waterford ON 9.79km -
Henderson Recreation Equipment Ltd
11 Gilbertson Dr, Simcoe ON N3Y 4K8 10.44km
-
BMO Bank of Montreal
792 Old Hwy 24, Waterford ON N0E 1Y0 2.13km -
President's Choice Financial Pavilion and ATM
125 Queensway E, Simcoe ON N3Y 5M7 10km -
TD Canada Trust ATM
135 Queensway E, Simcoe ON N3Y 4M5 10.25km


