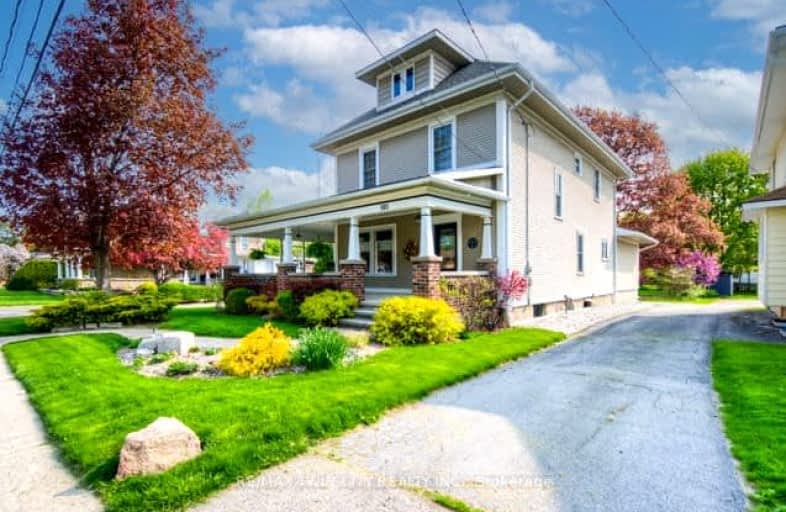Somewhat Walkable
- Some errands can be accomplished on foot.
56
/100
Somewhat Bikeable
- Most errands require a car.
47
/100

ÉÉC Sainte-Marie-Simcoe
Elementary: Catholic
10.45 km
St. Bernard of Clairvaux School
Elementary: Catholic
0.74 km
Boston Public School
Elementary: Public
6.76 km
Bloomsburg Public School
Elementary: Public
5.25 km
Waterford Public School
Elementary: Public
0.33 km
Lynndale Heights Public School
Elementary: Public
10.37 km
St. Mary Catholic Learning Centre
Secondary: Catholic
23.18 km
Waterford District High School
Secondary: Public
0.46 km
Simcoe Composite School
Secondary: Public
10.19 km
Holy Trinity Catholic High School
Secondary: Catholic
12.14 km
Brantford Collegiate Institute and Vocational School
Secondary: Public
23.47 km
Assumption College School School
Secondary: Catholic
21.04 km
-
Wind-Del Community Park
Windham Ctr, Waterford ON N0E 1Y0 0.78km -
The Park
Waterford ON 8.9km -
Henderson Recreation Equipment Ltd
11 Gilbertson Dr, Simcoe ON N3Y 4K8 9.54km
-
TD Bank Financial Group
54 Main St, Waterford ON N0E 1Y0 0.19km -
BMO Bank of Montreal
792 Old Hwy 24, Waterford ON N0E 1Y0 1.13km -
TD Canada Trust Branch and ATM
135 Queensway E, Simcoe ON N3Y 4M5 9.3km







