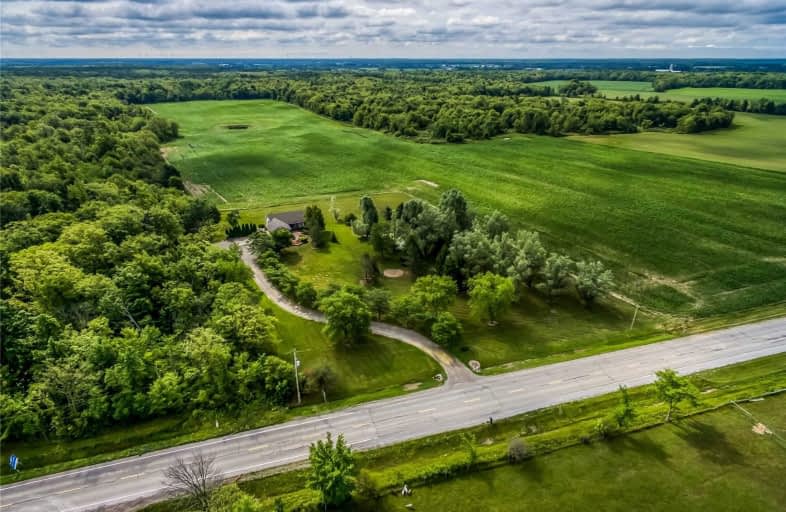Sold on Aug 07, 2020
Note: Property is not currently for sale or for rent.

-
Type: Detached
-
Style: Bungalow
-
Size: 1500 sqft
-
Lot Size: 281 x 396 Feet
-
Age: 31-50 years
-
Taxes: $4,500 per year
-
Days on Site: 8 Days
-
Added: Jul 30, 2020 (1 week on market)
-
Updated:
-
Last Checked: 2 months ago
-
MLS®#: X4853063
-
Listed By: Re/max garden city realty inc., brokerage
Nature Lover's Paradise! Custom-Built, One-Owner Sprawling Bungalow On Over 2.5 Picturesque Acres. Master Suite With E-Bath & Walk-In Closet. Glass Door From Master Suite Leads To Large Deck Overlooking Fabulous Countryside. Large Eat-In Kitchen With Abundant Cabinetry & Built-In Appliances. Spacious Main Floor Family Room With Fireplace.
Extras
Bright Lower Level With Oversized Windows And Second Kitchen With Island Open To Family Room & Add'l 3 Brs & Bath Make It Ideal For In-Law Accommodation. Serene Country Setting Complete W/Pond & Lovely Scenery. Main Floor Laundry, 3+3 Brs,
Property Details
Facts for 484 Smithville Road, Haldimand
Status
Days on Market: 8
Last Status: Sold
Sold Date: Aug 07, 2020
Closed Date: Oct 20, 2020
Expiry Date: Nov 30, 2020
Sold Price: $751,000
Unavailable Date: Aug 07, 2020
Input Date: Jul 31, 2020
Prior LSC: Listing with no contract changes
Property
Status: Sale
Property Type: Detached
Style: Bungalow
Size (sq ft): 1500
Age: 31-50
Area: Haldimand
Community: Haldimand
Availability Date: Flexible
Inside
Bedrooms: 3
Bedrooms Plus: 3
Bathrooms: 3
Kitchens: 1
Kitchens Plus: 1
Rooms: 7
Den/Family Room: Yes
Air Conditioning: Central Air
Fireplace: Yes
Laundry Level: Main
Central Vacuum: Y
Washrooms: 3
Building
Basement: Finished
Basement 2: Full
Heat Type: Baseboard
Heat Source: Electric
Exterior: Wood
Water Supply: Other
Special Designation: Unknown
Other Structures: Garden Shed
Parking
Driveway: Front Yard
Garage Spaces: 2
Garage Type: Attached
Covered Parking Spaces: 12
Total Parking Spaces: 14
Fees
Tax Year: 2019
Tax Legal Description: Pt Lt 12 Con 1 Canborough Pt 1 18R5219; Easement
Taxes: $4,500
Highlights
Feature: Clear View
Feature: Lake/Pond
Feature: Wooded/Treed
Land
Cross Street: Caistor Centre Road
Municipality District: Haldimand
Fronting On: East
Parcel Number: 381400055
Pool: None
Sewer: Septic
Lot Depth: 396 Feet
Lot Frontage: 281 Feet
Lot Irregularities: Irregular
Acres: 2-4.99
Rooms
Room details for 484 Smithville Road, Haldimand
| Type | Dimensions | Description |
|---|---|---|
| Family Main | 3.35 x 5.61 | Fireplace |
| Kitchen Main | 3.15 x 6.20 | Eat-In Kitchen |
| Master Main | 3.35 x 4.65 | 4 Pc Ensuite |
| 2nd Br Main | 3.51 x 6.40 | |
| 3rd Br Main | 2.67 x 3.89 | |
| Laundry Main | - | |
| Dining Main | 3.35 x 3.31 | |
| Rec Bsmt | 4.39 x 8.69 | |
| Kitchen Bsmt | 4.39 x 4.65 | |
| 4th Br Bsmt | 3.35 x 5.97 | |
| 5th Br Bsmt | 3.56 x 4.47 | |
| Br Bsmt | 3.07 x 4.44 |
| XXXXXXXX | XXX XX, XXXX |
XXXX XXX XXXX |
$XXX,XXX |
| XXX XX, XXXX |
XXXXXX XXX XXXX |
$XXX,XXX |
| XXXXXXXX XXXX | XXX XX, XXXX | $751,000 XXX XXXX |
| XXXXXXXX XXXXXX | XXX XX, XXXX | $679,800 XXX XXXX |

Grandview Central Public School
Elementary: PublicCaistor Central Public School
Elementary: PublicSt. Michael's School
Elementary: CatholicFairview Avenue Public School
Elementary: PublicSt Martin Catholic Elementary School
Elementary: CatholicThompson Creek Elementary School
Elementary: PublicSouth Lincoln High School
Secondary: PublicDunnville Secondary School
Secondary: PublicGrimsby Secondary School
Secondary: PublicOrchard Park Secondary School
Secondary: PublicBlessed Trinity Catholic Secondary School
Secondary: CatholicSaltfleet High School
Secondary: Public

