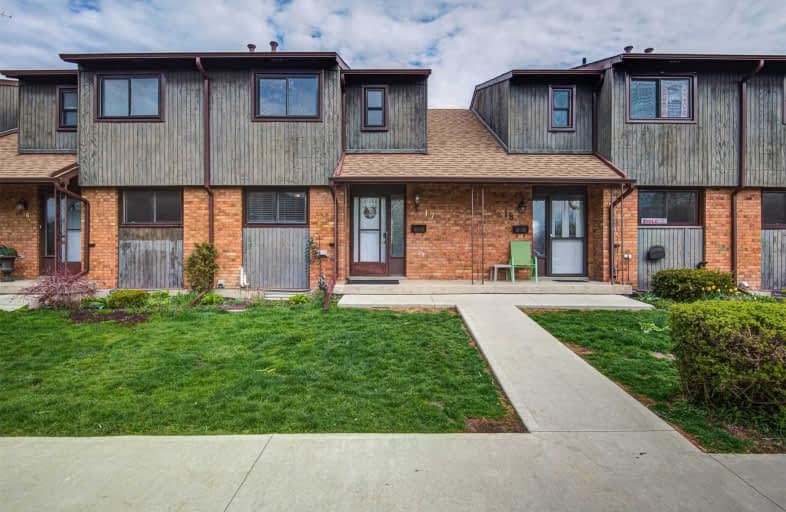Sold on Apr 27, 2021
Note: Property is not currently for sale or for rent.

-
Type: Condo Townhouse
-
Style: 2-Storey
-
Size: 1000 sqft
-
Pets: Restrict
-
Age: 31-50 years
-
Taxes: $1,456 per year
-
Days on Site: 5 Days
-
Added: Apr 22, 2021 (5 days on market)
-
Updated:
-
Last Checked: 2 months ago
-
MLS®#: X5204998
-
Listed By: Keller williams complete realty, brokerage
3 Bd, 2 Bth Home Is An Amazing Opportunity For Investors Or First-Time Home Buyers! Over 1100 Sqft. Spacious Main Floor, Easy Flow Through Living, Dining And Kitchen Area! Great Backyard View From The Sliding Doors From Dining Area! With Active Kids, Enjoy Access To A Schoolyard Right From Your Backyard! Tons Of Space For Sports And Various Outdoor Activities! 3 Great-Sized Bedrooms + 4Pc Bath! Basement Offers Large Rec, A 2Pc Bath And Laundry!
Extras
Offers Will Be Presented On Mon. April 26th At 7Pm. No Preemptive Offers. Include Schedule B In Offers.
Property Details
Facts for 17-49 Peel Street East, Haldimand
Status
Days on Market: 5
Last Status: Sold
Sold Date: Apr 27, 2021
Closed Date: May 20, 2021
Expiry Date: Jun 30, 2021
Sold Price: $393,000
Unavailable Date: Apr 27, 2021
Input Date: Apr 22, 2021
Prior LSC: Listing with no contract changes
Property
Status: Sale
Property Type: Condo Townhouse
Style: 2-Storey
Size (sq ft): 1000
Age: 31-50
Area: Haldimand
Community: Haldimand
Availability Date: Flexible
Assessment Amount: $123,000
Assessment Year: 2016
Inside
Bedrooms: 3
Bathrooms: 2
Kitchens: 1
Rooms: 9
Den/Family Room: No
Patio Terrace: None
Unit Exposure: South
Air Conditioning: Central Air
Fireplace: No
Laundry Level: Lower
Ensuite Laundry: No
Washrooms: 2
Building
Stories: 1
Basement: Finished
Heat Type: Forced Air
Heat Source: Gas
Exterior: Brick
Exterior: Wood
Elevator: N
Physically Handicapped-Equipped: N
Special Designation: Unknown
Retirement: N
Parking
Parking Included: Yes
Garage Type: None
Parking Designation: Owned
Parking Features: Other
Covered Parking Spaces: 1
Total Parking Spaces: 1
Locker
Locker: None
Fees
Tax Year: 2020
Taxes Included: No
Building Insurance Included: Yes
Cable Included: No
Central A/C Included: No
Common Elements Included: No
Heating Included: No
Hydro Included: No
Water Included: No
Taxes: $1,456
Highlights
Amenity: Bbqs Allowed
Feature: Fenced Yard
Feature: Park
Feature: School
Land
Cross Street: Craddock Blvd
Municipality District: Haldimand
Parcel Number: 388010017
Zoning: Res
Condo
Condo Registry Office: HCP
Condo Corp#: 1
Property Management: Wilson Blanchard
Additional Media
- Virtual Tour: https://youriguide.com/49_peel_st_e_jarvis_on/
Rooms
Room details for 17-49 Peel Street East, Haldimand
| Type | Dimensions | Description |
|---|---|---|
| Kitchen Main | 2.67 x 3.89 | |
| Living Main | 5.13 x 5.82 | |
| Bathroom 2nd | - | 4 Pc Bath |
| Br 2nd | 3.12 x 3.30 | |
| Master 2nd | 3.78 x 2.72 | |
| 3rd Br 2nd | 3.61 x 2.41 | |
| Rec Bsmt | 5.08 x 5.77 | |
| Bathroom Bsmt | - | 2 Pc Bath |
| Laundry Bsmt | 2.39 x 2.72 |
| XXXXXXXX | XXX XX, XXXX |
XXXX XXX XXXX |
$XXX,XXX |
| XXX XX, XXXX |
XXXXXX XXX XXXX |
$XXX,XXX |
| XXXXXXXX XXXX | XXX XX, XXXX | $393,000 XXX XXXX |
| XXXXXXXX XXXXXX | XXX XX, XXXX | $339,990 XXX XXXX |

St. Mary's School
Elementary: CatholicSt. Cecilia's School
Elementary: CatholicWalpole North Elementary School
Elementary: PublicHagersville Elementary School
Elementary: PublicJarvis Public School
Elementary: PublicLakewood Elementary School
Elementary: PublicWaterford District High School
Secondary: PublicHagersville Secondary School
Secondary: PublicCayuga Secondary School
Secondary: PublicSimcoe Composite School
Secondary: PublicMcKinnon Park Secondary School
Secondary: PublicHoly Trinity Catholic High School
Secondary: Catholic

