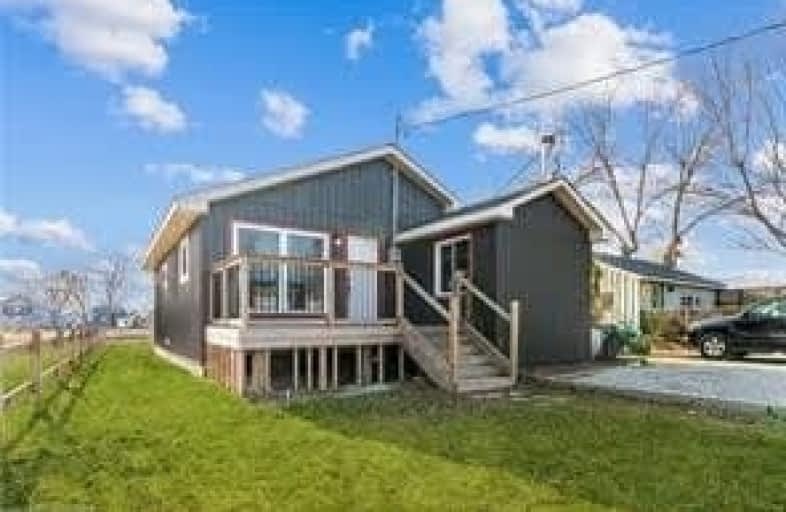
3D Walkthrough

St. Mary's School
Elementary: Catholic
14.41 km
Rainham Central School
Elementary: Public
13.44 km
Walpole North Elementary School
Elementary: Public
11.75 km
Hagersville Elementary School
Elementary: Public
14.33 km
Jarvis Public School
Elementary: Public
8.70 km
Lakewood Elementary School
Elementary: Public
12.74 km
Waterford District High School
Secondary: Public
22.94 km
Hagersville Secondary School
Secondary: Public
14.41 km
Cayuga Secondary School
Secondary: Public
20.92 km
Simcoe Composite School
Secondary: Public
21.42 km
McKinnon Park Secondary School
Secondary: Public
27.18 km
Holy Trinity Catholic High School
Secondary: Catholic
21.96 km

